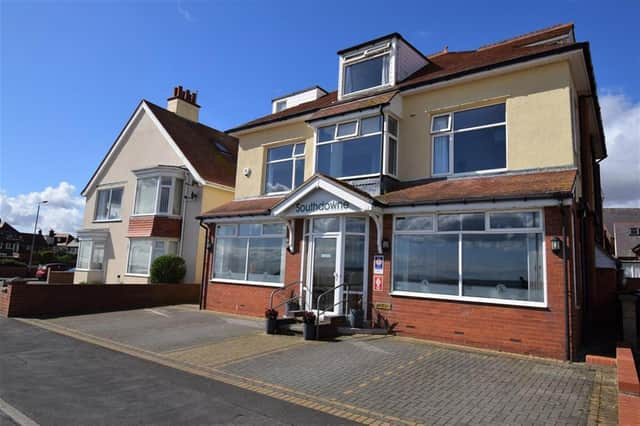Southdowne, on South Marine Drive, has been upgraded with a flexible layout providing at least five owner’s bedrooms and four guest bedrooms.
However, estate agent Hunters, in its listing on property website Zoopla, says: “The upgraded layout allows the ratio of owners and letting accommodation to be ‘flexed’ to suit the new owner.
“The previous owner let nine rooms. Alternatively, Southdowne would make an incredible family home with the layout supporting ‘multi-generation’ living on separate floors.”
The guest accommodation also includes a large breakfast room with a stunning panoramic view over the south beach and promenade, while there is plenty of off-street parking
The owner’s accommodation includes two reception rooms, a study and “fabulously spacious open-plan kitchen/dining area fitted with high quality units”, as well as at least five bedrooms, with the second-floor master bedroom boasting a walk-in wardrobe, ensuite and “stunning sea views”.
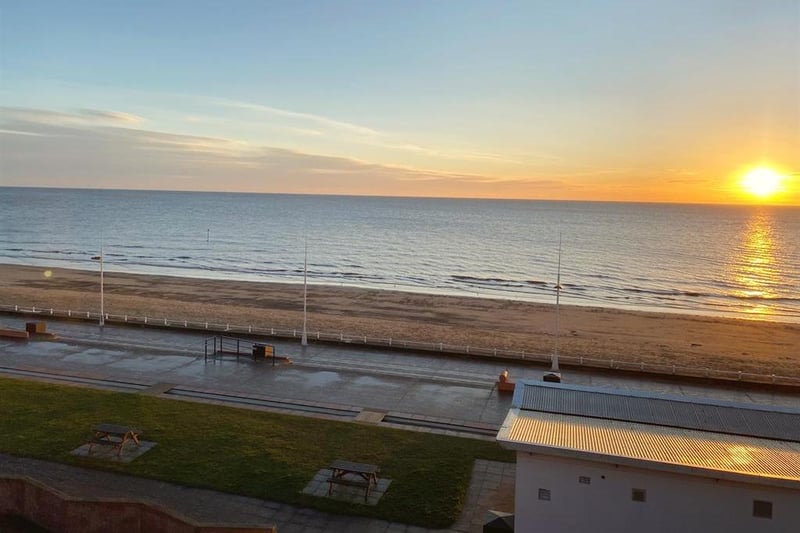
1. Stunning views
The property enjoys an envious location, right on the seafront at Bridlington. Photo: Zoopla
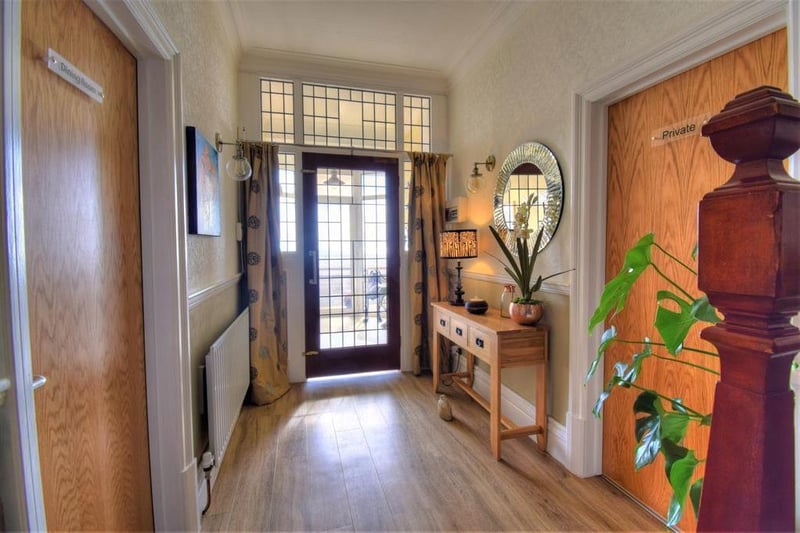
2. Entrance hall
With coving, wood effect flooring, dado rail, radiator, reception area and stairs to the first floor. Photo: Zoopla
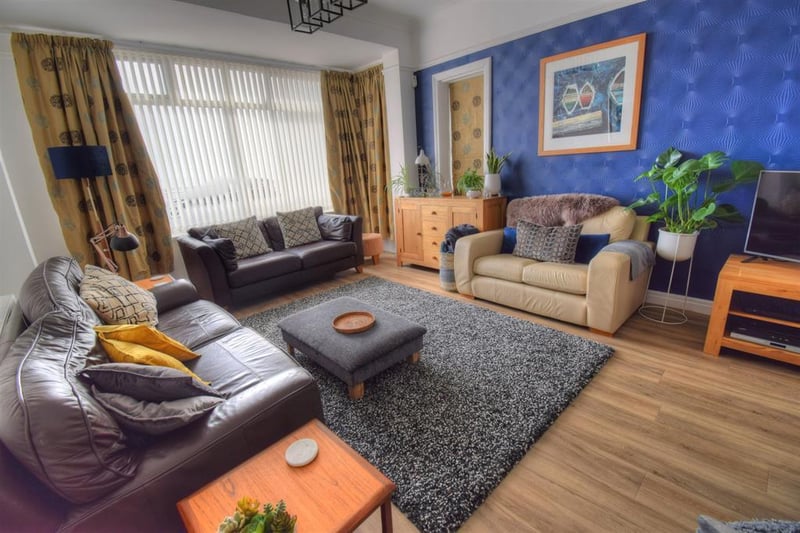
3. Lounge
With front and side-facing, UPVC double-glazed windows, coving, wood-effect flooring, radiator, TV point, power points and archway opening into the second reception room. Photo: Zoopla
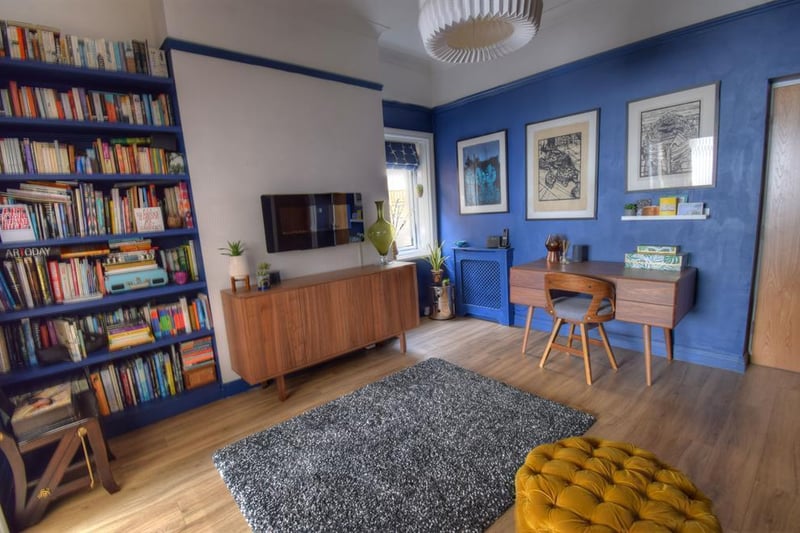
4. Reception room two
With a side-facing, UPVC window, coving, wood,effect flooring, two radiators, wall fire, telephone point and power points. Photo: Zoopla
