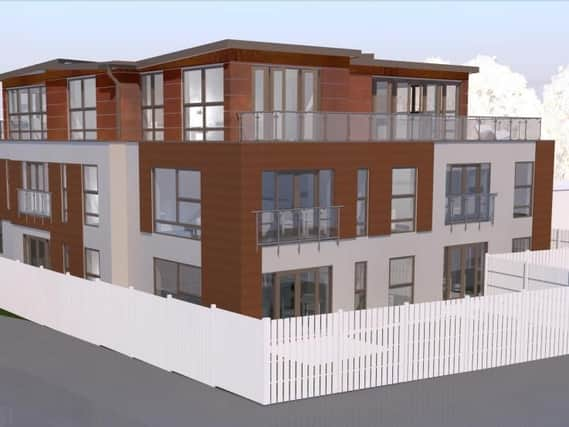Councillors back plans for controversial flats in Scarborough


Fernhill Developments Ltd, applied to Scarborough Council to provide 10 flats – two one-bedroom and eight-two bedroom apartments – in a new building on the former Nat West Bank car park site at the corner of Scalby Road and Hackness Road, situated between a GP surgery and a funeral director.
The proposed three-storey building caused a stir in the local area due to its unique appearance.
Advertisement
Hide AdAdvertisement
Hide AdThe applicant said the building will be architecturally distinctive, comprising a tiered series of boxes with the external faces covered with copper type cladding, silicone render in a “champagne” colour, mahogany coloured timber effect cladding and natural slate.
Objectors to the proposals included Scalby and Newby Parish Council which said the design would not enhance local character or distinctiveness, the materials too unconventional and the building would be “totally alien in character.
The parish council was also concerned that the flats would be "just 75 feet" from a listed building.
However, at today's planning and development meeting at Scarborough Town Hall the councillors disagreed.
Advertisement
Hide AdAdvertisement
Hide AdCllr David Chance (Con) said: "I think this will be a signature building on a prominent site.
"The fact it is not like other properties is irrelevant. It will become a landmark building."
Cllr Dilys Cluer (Green) added: "I very much like the design and think this sort of development is very sustainable and is in a good area."
The councillors voted unanimously to approve the plans.