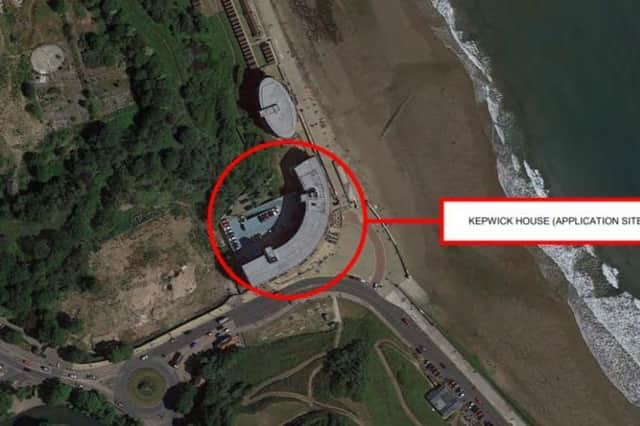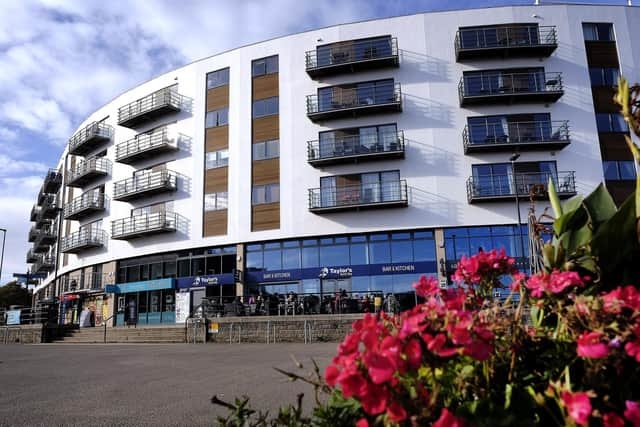Plans revealed for new penthouse apartments extension on Scarborough's Sands complex


A planning application has been submitted to Scarborough Council for the erection of an additional storey at Kepwick House, The Sands. The application is asking for nine additional penthouse apartments to be placed on top of the existing roof terrace.
In 2015, planning permission was granted at an appeal for a partial penthouse storey to provide an additional three apartments. At the time of the original application, it was not known whether there was sufficient structural support to accommodate a full additional storey but it has since been confirmed that the full storey can be supported.
Advertisement
Hide AdAdvertisement
Hide AdKepwick House is a mixed use building, with the first floor being for commercial use, and the following four floors being for residential use.


The new application has been submitted by Benchmark Leisure Ltd.
There have been a number of objections put forward by members of the public. They include complaints about litter, parking spaces and disruption to those occupying the current flats.
One objector said they would “appreciate the freeholder having some consideration for the existing residents and holiday guests, who have already been subjected to disruption over several years with no recompense.”
Advertisement
Hide AdAdvertisement
Hide Ad“Several remedial works are urgently needed, such as improvements to the current car parking and refuse arrangements, without contemplating squeezing further apartments on to this site,” they say.
Within the application documents, it states: “Additional parking provision of nine new spaces will be provided via a new steel frame raised parking deck as an extension to the existing ground floor and mezzanine level car park”
One objector states that by increasing the height of the Sands Apartments, it will “reduce the view of the sea for all residents and businesses located on Waydale and Scardale Crescent”.
Another objector commented, saying that The Sands “already exceeds the height of any neighbouring building and obstructs the natural view down Peasholm Gap towards the sea”.
Advertisement
Hide AdAdvertisement
Hide AdThey added “Rather than attempting to blend into the surrounding area of natural beauty the owners have chosen to paint the inland facing wall of the existing development red so that the current building stands out as a sore thumb when viewed from Peasholm. Another storey and higher ventilation shafts will make the building even more prominent on the skyline.”
Benchmark said within their application: “Measures to mitigate any perceived visual impact from the design proposals have been adopted, which include a significant set back of 3m and the implementation of a fully glazed curtain wall system, which is highly reflective and reduces the perceived scale and mass of the design.”