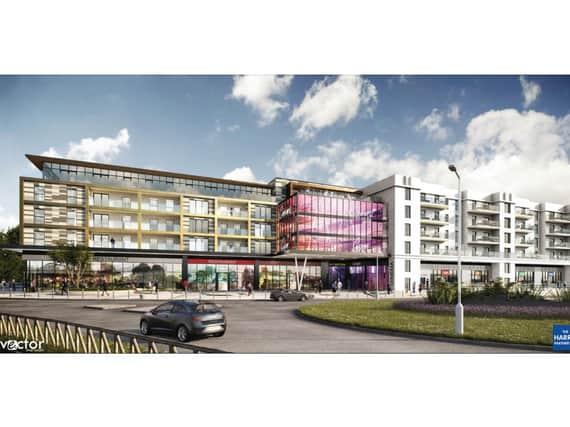Here's the latest update on plans for Scarborough's North Bay cinema complex


Scarborough Council’s planning committee will be asked to approve revised plans for the project when it meets on Thursday next week (5th), signalling that progress could soon be made.
LATEST NEWS: Whitby man jailed after police in Australia uncovered 'sickening images' of child abuse
Advertisement
Hide AdAdvertisement
Hide AdEarlier this year, Benchmark Leisure delayed the opening of its complex in the town’s North Bay for the third time, blaming the difficulties in securing restaurants to be part of the scheme.
The complex, on the site of the former Atlantis waterpark, was due to be open in 2018, that was then pushed back until July 2019 and then changed to late 2020.
As the plans were then amended again, new planning permission from Scarborough Borough Council is needed.
The newly revised scheme that will go before councillors is for a six-screen cinema with 53 apartments, a gym, sky bar, five restaurants and five retail units.
Advertisement
Hide AdAdvertisement
Hide AdThere would be 71 car parking spaces, with 12 reserved for staff of the businesses. The originally approved plans had more than 300 public parking spaces. The building will be split into two named blocks, A and B, either side of a glass entranceway.
The report, which will go before councillors next week, states: “In common with previous schemes, restaurants/shops are proposed on the ground floor and apartments would be provided on upper floors facing Peasholm Gap.
LATEST NEWS: Here's the latest on the police investigation into Scarborough Council's £22 million loan documents leak
“It would be a six-storey building, although the 1st floor is mainly void space, giving most of the ground floor extra height. The cinema is now proposed predominantly at the fourth-floor level on the area to the rear of the Block B apartments with a much-reduced parking provision only occupying the two lowest levels rather than the previous five storeys.
Advertisement
Hide AdAdvertisement
Hide Ad“The cinema was previously proposed on the upper floors facing Burniston Road and this has now been replaced by additional apartments.
“The cinema entrance would face the roundabout and this central portion of the building would also contain a gym at a second-floor level and a fifth-floor ‘sky’ bar.”
Scarborough Council planning officers have recommended the plans be approved, although Yorkshire Water has objected as it fears the building may block access to the sewer network and some of the landscaping will cover its access to the Peasholm water main.
When speaking last year about the reasons for the scheme not progressing, a spokesman for Benchmark Leisure told the Local Democracy Reporting Service that the delays were due to “well-documented changes in the national restaurant market”.