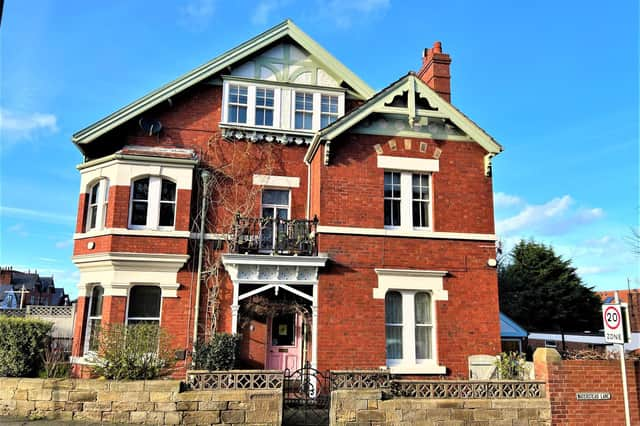Woodside Villa on Prospect Hill was designed by Edward Smales, a local architect, for Master Mariner Captain William Jefferson, and has many original features still in place.
Almost 240 years ago on March 30, 1882, it was reported that Captain William Jefferson, of the steamship Caedmon, received a silver medal and diploma from the King of Portugal, in a ceremony at Whitby, 'in recognition of his bravery and humanity in rescuing the crew of the Portuguese schooner Alexander Secundo in the Bay of Biscay in October last'.
In the Captain's house, the entrance porch has Victorian floor tiles, and opens to a wooden porch with stained glass windows.
Servants bells remain in the hallway, from where a grand staircase leads upstairs.
A spacious dining room, with an ornate Edwardian wooden mantelpiece with marble hearth, floods with natural light from a big sash window.
Then there's the parlour with en suite cloakroom that has a marble fireplace with delft blue tiles.
Classic mouldings and cornicing adorn the living room, with its deep skirting boards and a ceiling rose. A large bay window overlooks the garden. An open real fireplace with a marble mantlepiece and floral Victorian tiling is finished with a heavy brass fender. An en suite shower room with W.C and hand wash basin is in the corner.
The kitchen has a lovely Venetian marble fireplace, with a range of units and a built in gas hob and oven. In the basement is a laundry room.
On the first floor a cloakroom with a Boulton London patented concealed cistern W.C. has its original wooden seat. The hand basin is within a vanity unit with period details.
In the bathroom is a bath and hand basin with floral tiling, and the master bedroom has its own en-suite which is quite something with a large double shower, hand basin and W.C with decorative patterned porcelain. A feature mantlepiece has a red delft tiled insert.
The master bedroom has a wide bay window and a gas fireplace with Victorian tiles , brass fender and a marble mantlepiece.
Bedroom two has an art deco tiled open fireplace, and slate mantlepiece with heavy chrome fender. This room has a vanity unit with a Bristol Superius handbasin and cupboard, a large sash bay window, ceiling rose and coving.
Bedroom three has wooden stripped sash windows and a fireplace with burnt orange art deco tiles in the majolica style, while bedroom four is a single with a sash window, and has a balcony.
Second floor attic space is divided into three bedrooms with a kitchen and shower room, plus a further storage area.
A bathroom has feature wallpaper, decorative tiles and a velux window, and bedroom five is a double with oriental style wallpaper, under eaves storage, exposed beams and sash windows, these latter three also featuring in bedroom six.
The seventh huge bedroom is currently used as as a sitting room and has a Victorian feature fireplace, exposed beams and feature wallpaper. Off this room is a small kitchen or shower area. A storage space could be used as a walk in wardrobe or study or similar.
With the garage, that has power and lighting, is an original inspection pit. There is parking space to the front and a lawned garden area to the side of the semi-detached property is enclosed by hedging, with flower beds.
Woodside Villa, Prospect Hill, is priced £675,000 with Jacksons estate agents. Call 01947 606111.
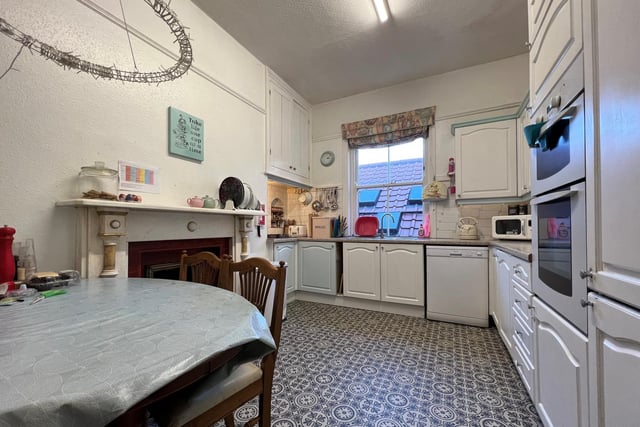
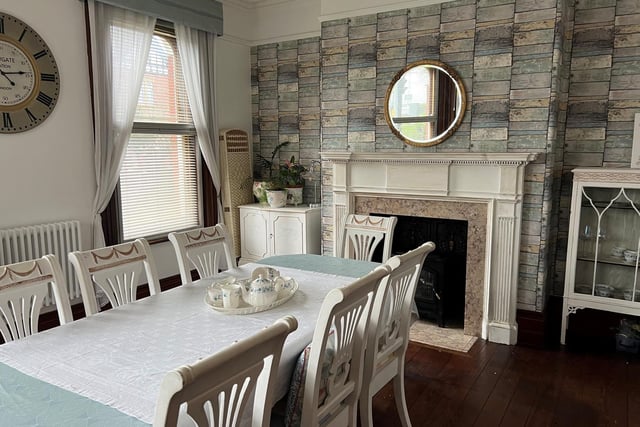
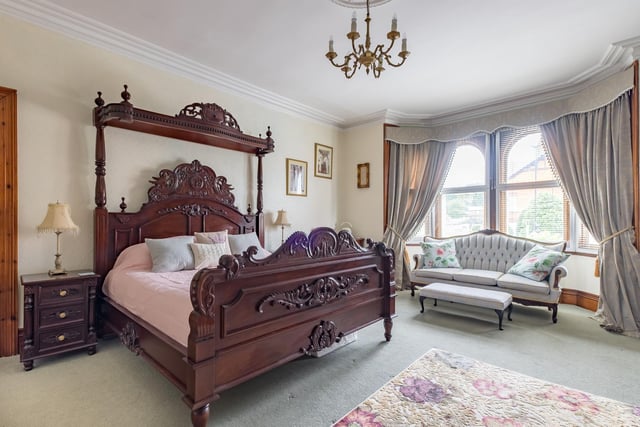
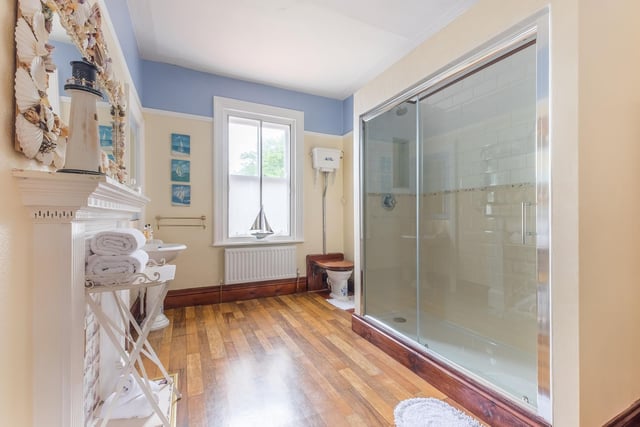
4. An en suite shower room
Even this modern and spacious shower room has period detail in its fireplace.
