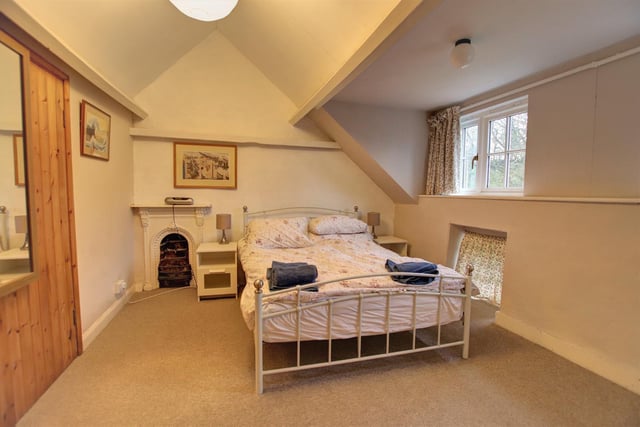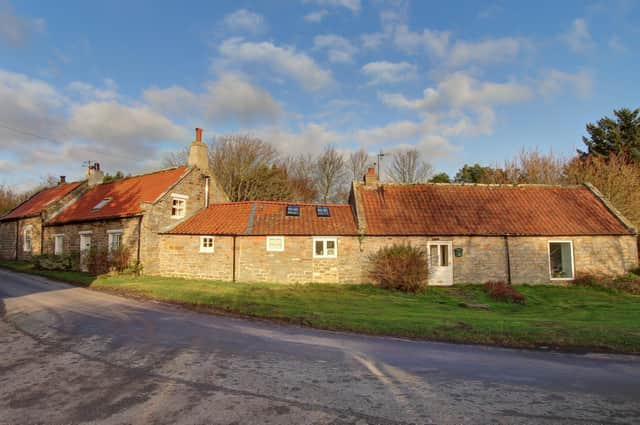Thirley Cotes Cottage is a place of history and character, and may date as far back as the 1500s.
The cottage itself has an entrance lobby through to the dining room that was originally the farmhouse kitchen and still has the Aga in situ. An adjoining bread oven has also stayed as a feature.There are exposed beams to the ceiling, an old 'salt cupboard' set into the wall, a quarry tiled floor and stairs with built-in cupboards beneath.
Through an open archway is the kitchen with modern cabinets, and a separate utility room. This links to the Annexe and also has a door to outside.
A cosy sitting room has part panelled walls and a beamed ceiling, the focal point being the old open fire with a cast grate and tiled inserts, painted mantel and a tiled hearth.
There's a house bathroom with bath and shower at ground floor level too. A winding staircase from the dining room leads to a landing with exposed beams that has a sofa bed, then two double bedrooms, one of which has a fireplace and storage.
Maws Cottage has a dining kitchen with cream units and some integral appliances, while a spacious lounge, with wainscot panelling, hosts an open fire with pine mantel surround.
There's a first floor double bedroom with exposed beams, and an en suite bathroom with modern suite.
Finally, The Annexe has an entrance hallway with access to the main cottage utility room, and an archway through to the galley kitchen with cream units.
A high beamed living room with a large log burning stove at one end, has zones for dining and sitting, and a small studio area has stairs up to a mezzanine level that currently holds a double bed.
A modern tiled bathroom includes a suite with panel bath and shower over.
Gardens and grounds of around 1.02 acres are to the rear of the property, and there's a stone-built double garage with light and power.
Low dry stone walls surround areas of lawn, with trees, shrubs and flowers.
A drystone well head with well can be found at the back of the house. Additionally there is a wooden garden shed, an aluminium framed greenhouse and a raised decked seating area within the garden.
An orchard with vegetable garden looks out over Hardwood Dale.
There are two further Lots, a 4.57 acre paddock, and 4.65 acres of woodland, with a mix of native broadleaf trees, and containing a sculptural installation 'Ashes to ashes' created by the owner and friends in 2019 to commemmorate diseased and lost ash trees that were replaced with alternative tree types.
Thirley Cotes Cottage, Harwood Dale, Scarborough, YO13 0DR is for sale priced £795,000 with Richardson and Smith estate agents. Call 01947 602298.
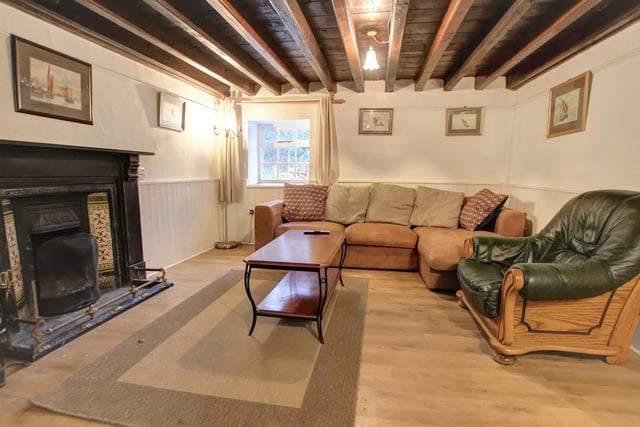
1. A spacious beamed lounge
The large period firepace is a focal point in this main room within the cottage.
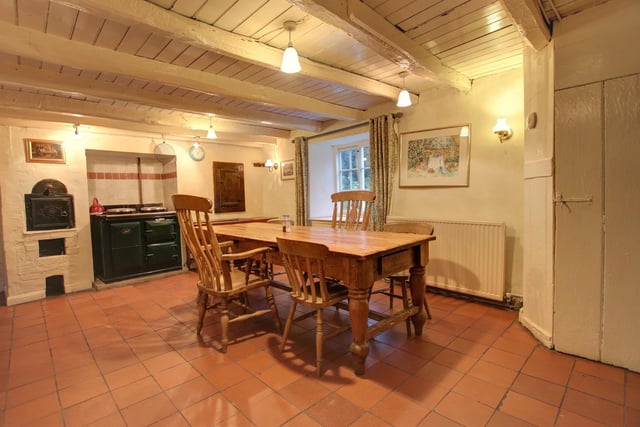
2. The roomy dining kitchen
The beamed farmhouse style kitchen has a bread oven as an original feature of the cottage.
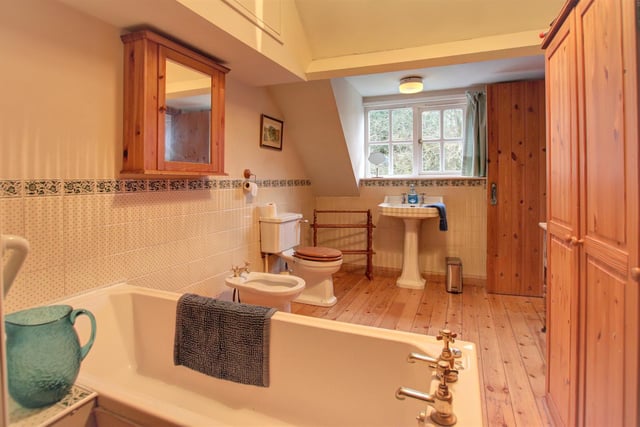
3. Pleasant bathroom space
The four piece bathroom suite includes a deep bath and a bidet.
