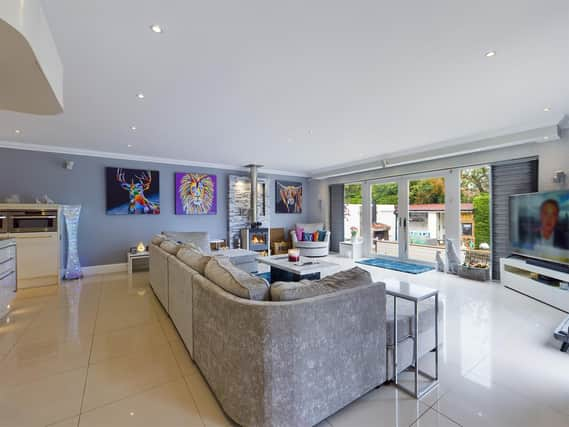Redesigned and extended with great care and precision, the former 1950s style, detached family house now has a bright, sleek and modern interior with high spec fixtures and fittings.
The feature open plan breakfast kitchen, with high gloss units and a large central island, is linked with a dining area and comfortable family space. It is showpiece, with doors out to the rear garden where there are a choice of seating areas for entertaining.
A formal lounge and dining room or play room are to the front of the house, and also on the ground floor is a study with access to the integral garage. A utility room and a guest w.c. open from the impressive main feature hall.
All the large and individually styled bedrooms have their own modern en suite facilities, and lead off from the first floor gallery landing, along with the contemporary house bathroom.
Lawned gardens are found to the rear of the house, where there are decked seating and entertaining areas that include a garden bar with log store.
Georgian railings front the approach to the house, with its period style sash windows, and there is off-road parking on the driveway, along with the integral garage.
There are many local shops, services and amenities to hand, with a regular bus service in to Scarborough having stops nearby.
This property, 21 Stepney Grove, Scarborough, is for sale at £795,000 with CPH Property Services.
Call 01723 352235 for more information.
MORE PROPERTY: www.thescarboroughnews.co.uk/lifestyle/homes-and-gardens/rare-chance-to-buy-this-stunning-home-with-studio-and-fabulous-garden-3896198
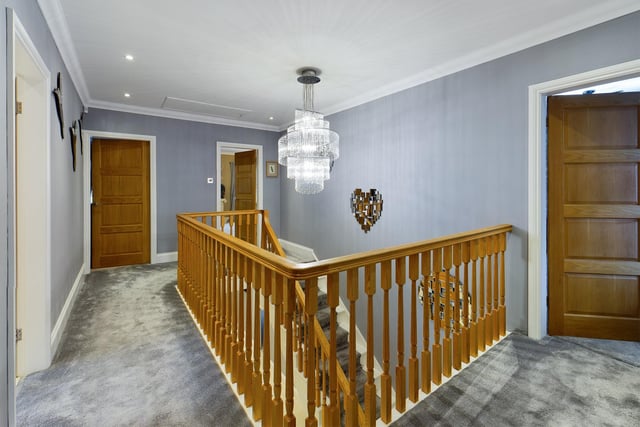
1. A gallery landing
All four bedrooms and the house bathroom are accessed from this first floor landing. Photo: CPH Property Services
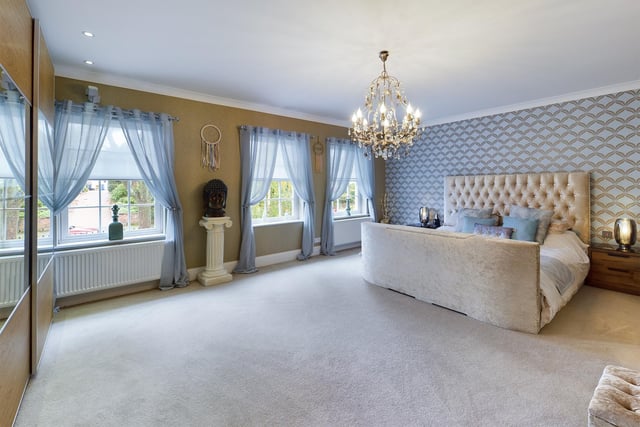
2. Another luxurious bedroom
Every one of the bedrooms within the property has its own en suite facility. Photo: CPH Property Services
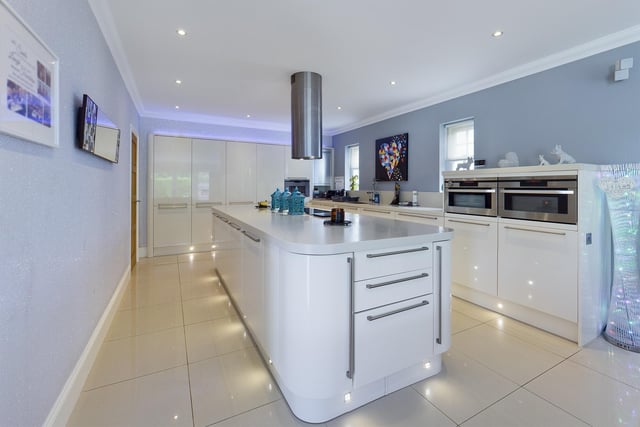
3. A sleek and stylish kitchen
A large central island is a feature of the breakfasting kitchen. Photo: CPH Property Services
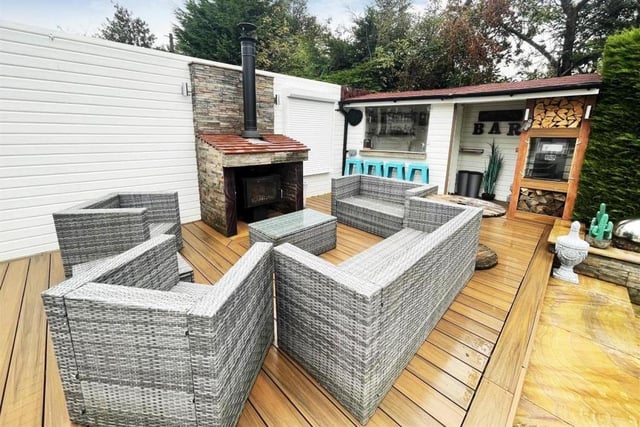
4. Great outdoor entertaining space
This decked seating area is perfect for spending time with friends and family, with a garden bar to the rear. Photo: CPH Property Services
