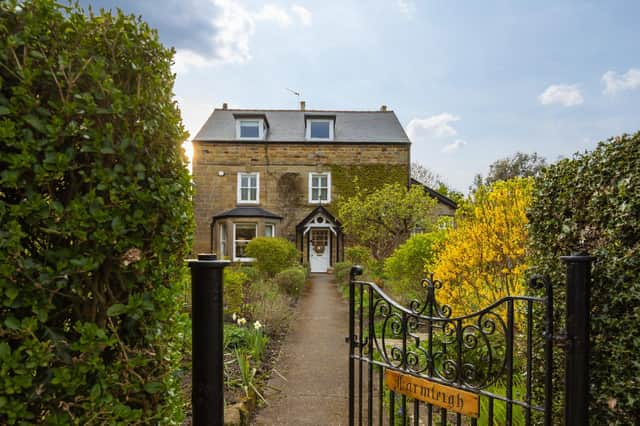The properties are within the choice area of Scalby, and carry a price tag of £1 million.
Restored beautifully, Fernleigh is set over three floors, with four or five bedrooms. These are split between upper floors with a master bedroom and en suite, plus a second bedroom or sitting room on the first floor.
The remaining double bedrooms are above with a new, luxurious bathroom.
Ground floor accommodation includes a lovely sitting room with a bay window looking over the garden, a formal dining room, and the breakfast kitchen with bespoke oak and granite units, an AGA range and a separate dual fuel oven.
There is a storage cellar, and a half landing to a refurbished utility room and cloakroom.
The bright and spacious cottage offers the chance to have an additional family home, a permanent or holiday let, or alternative use.
An open plan ground floor combines living and dining space, with a limestone floor and woodburning stove. Within the kitchen are high spec units and an electric range oven.
A master bedroom with a new shower room, and a further double bedroom with vaulted ceiling are above, with the bathroom.
‘The Herbery’ is a private, one-bed, self-contained annexe with living space that has a separate kitchenette, with a sleep area and shower room.
A further large building gives potential scope for development in to accommodation.
There are landscaped gardens, a garage and parking space.
Farmleigh House, Scalby, is for sale at £1m with Cundalls estate agents. Call 01751 472766 for further information
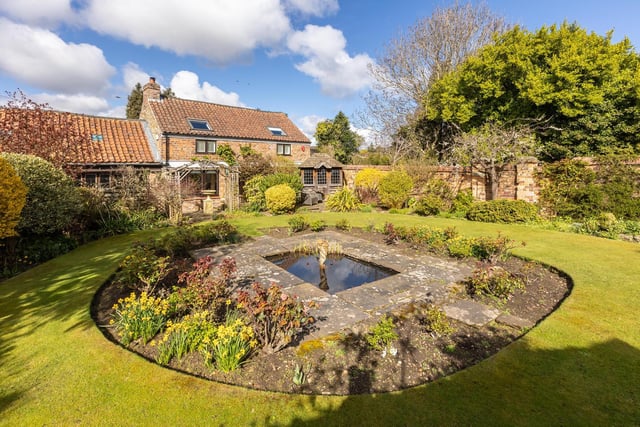
1. Picturesque, landscaped gardens
A water feature is central to this well established lawned garden.
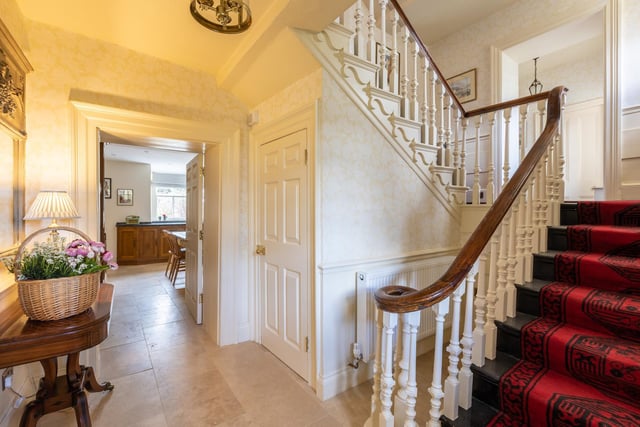
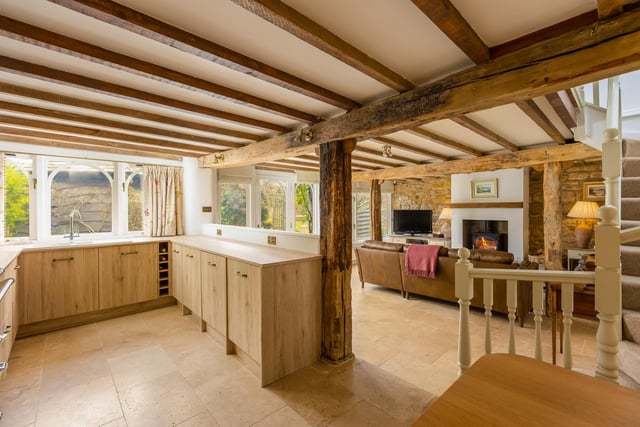
3. Attractive open plan interior
Traditional rustic features combines successfully with modern space and style.
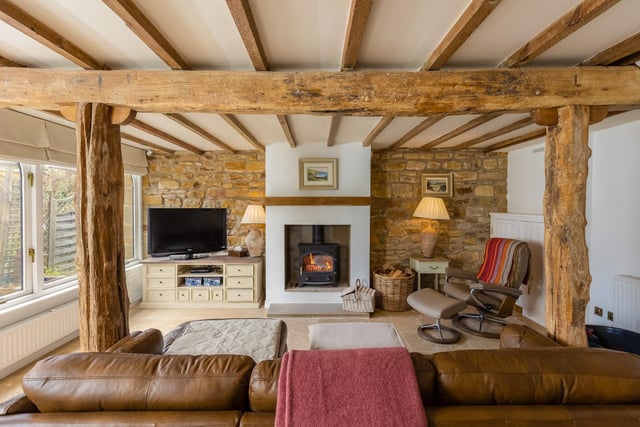
4. Space to relax
Beams, open stonework and a cosy stove create warmth and comfort within this lounge area.
