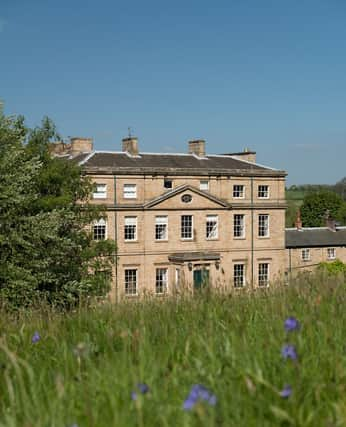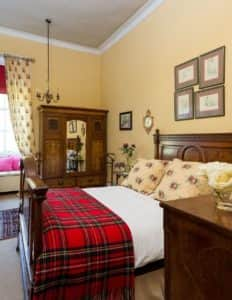Live 'a life less ordinary' in a Yorkshire mansion


An opportunity to enjoy life within a stunning Grade II listed Georgian mansion, in estate grounds, is on offer.
Thundercliffe Grange was built in 1777 for the Earl of Effingham.
Advertisement
Hide AdAdvertisement
Hide AdThe house and its cottages, coach houses and stables are tucked away on a 22-acre country estate down a tree-lined driveway which stretches almost a quarter of a mile, in Thorpe Hesley.


Its grounds comprise gardens and terraces, ancient woodland, orchards, meadows, allotments, an archeological site, stream and lake, a Georgian plunge pool, courtyard and stableyard.
Grand period rooms with oak floors have been restored in the main house for the use of its residents and guests.This impressive home is shared by the owners of its twelve private residences, one of which, Apartment Five, is now for sale as a leasehold with one twelfth share of Thundercliffe Grange Ltd, which owns the freehold of the estate.Residents pay a monthly sum to the limited company to cover maintenance and development.
It’s a community in which people of mixed ages help each other with tasks such as shopping. They drive each other to appointments, and look after each other’s pets at holiday times. Residents hold monthly meetings to discuss issues, and hold social events such as a summer garden party and Christmas carols.
Advertisement
Hide AdAdvertisement
Hide AdThe stone-built mansion, created by John Platt, has the Effingham crest above its entrance porch.Inside, a reception hall with flagged floor and open fire leads to the inner galleried hall with ‘floating’ cantilevered stone staircase.
There is a large dining room, a gym, and a pillared snooker room with full-sized snooker table.French doors lead to the terrace from grand reception rooms. A big kitchen boasts an original inglenook fireplace. There are stores and a workshop.
The stables have resident ponies. There is more communal storage and a racked bicycle garage. Vaulted cellars offer further scope.In the gardens a two-tier terrace is perfect for summer. Pathways invite walks by the lake, and through the extensive grounds.
Apartment Five occupies first-floor rooms, almost 12 feet in height, which look out over the house front and its south garden.Many original period features are lovingly restored, with decor to high specifications. Green is visible from almost every window.
Advertisement
Hide AdAdvertisement
Hide AdIn the sitting room is a Victorian black marble fireplace with a working open fire and grey Ashford fossilised limestone hearth. The large, square dining kitchen features bespoke cabinets hand-painted in Farrow and Ball Wimborne White, restored vintage pieces, a replica period cast iron radiator, two built-in Smeg ovens and a Smeg hob set in Indian marble.
Two double bedrooms have original sash windows, casements and Georgian shutters.A third bedroom boasts a double bed-sized mezzanine sleeping area, accessed by a bespoke staircase made from reclaimed Victorian factory floorboards. Its French windows lead to a lobby with an outdoor balcony.
The bathroom features a roll-top bath set beneath a sash window, white sanitaryware, period brass towel rail and fittings. The Laura Ashley ceramic tiled floor has underfloor heating.
Current owners of the apartment, Jo Davison and Alistair Haxton, said: “We have so loved our time in this unique and magical place.“We are looking for someone special to step in with an open heart and the desire to live a life less ordinary.”
Offers are invited around £350,000.Contact Fine & Country, Ecclesall Road, Sheffield, tel. 0114 404 0044.Alternatively contact the owner at [email protected]