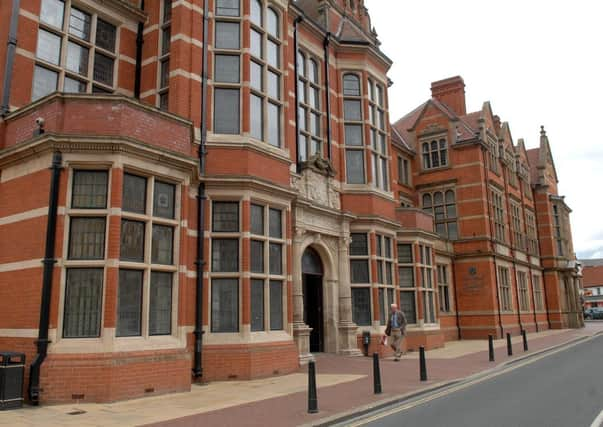Proposal for 13 garages at East Riding of Yorkshire Council’s Carnaby depot recommended to be approved


The council’s Eastern Area Planning Sub Committee, which meets on Monday, May 17, is expected to give the development the green light subject to certain conditions.
The plan also includes the erection of palisade fencing, installation of four CCTV columns, four lighting columns, and one combined CCTV/lighting column.
Advertisement
Hide AdAdvertisement
Hide AdThe planning report said: “The development is required to provide improved operations and facilities in addition to improved security and safety within the site.
“The development involves the demolition of an existing modular building extension to the rear of the main depot building, replacing it with a smaller extension to be used as offices, adjoined to the main depot with a glazed link.
“Given the reduced scale of the extension additional windows are also proposed in the rear elevation of the main depot building to provide natural light and ventilation to the offices to be accommodated within this area. 11 storage containers are proposed to be removed from site and replaced with a garage block comprising 13 garages.
“Additional CCTV and lighting columns are proposed in addition to two vehicle access barriers following the removal of the existing, pedestrian turnstiles, palisade fencing and reconfiguration of parking, traffic and pedestrian routes at the site.
“A temporary office block is also proposed to be sited to the front of the main depot to provide staff working facilities during the construction phase, expected to last approximately 35 weeks.”