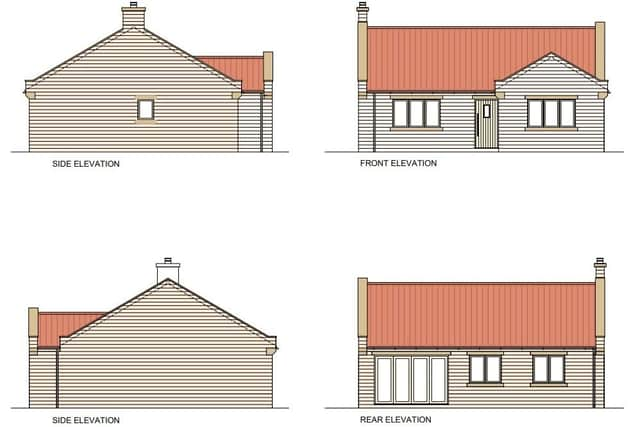Council approves ‘major’ housing scheme in Briggswath, near Whitby, despite multiple objections
and live on Freeview channel 276
Mandale Homes’ plan states that it will build detached and semi-detached houses with four to six bedrooms each, on open land next to 69 Carr Hill Lane, behind Ridge Lane, and that the properties will meet the nationally described minimum space standards.
However, the Highway Authority, residents, and the parish council lodged objections to the plan citing concerns about overdevelopment, layout, and traffic.
Advertisement
Hide AdAdvertisement
Hide AdEskdaleside-Cum-Ugglebarnby Parish Council said it objected as the drainage plans were “inadequate” and that there was a history of flooding on the site.


It also said that the layout and materials were “not consistent with the character of the area” and that it would add to the overdevelopment of the area.
Nine residents also wrote to the council in opposition to the plan, citing the “visual impact of the development on this elevated site” and “conflict with the character of the surrounding area”.
They also said the plan contributed to overdevelopment as well raising concerns about the impact on “residential amenity in terms of noise, disturbance, and light pollution”.
Advertisement
Hide AdAdvertisement
Hide AdNorth Yorkshire’s Highway Authority (NYHA) recommended refusal of the scheme as it said that the road within had “poor alignment, lack of sufficient drainage, and poor forward visibility unsuitable for the traffic generated”
However, NYHA said that if permission was granted, its recommendations for additional conditions should be adopted.
In terms of the density of housing, planning officers said that “given the challenging site levels” and constraints it viewed 14 dwellings as “optimum for this site”.
Officers also said they “acknowledge” the concerns of the parish council and residents concerning the suitability of the proposed design and noted that it had suggested minor design improvements which had been incorporated.
Advertisement
Hide AdAdvertisement
Hide AdIt concluded that the development would result in an “acceptable design and appearance in accordance with the principles of good design”.
A council report stated that “technical matters have been resolved” and there were no fundamental planning objections on technical grounds.
The applicant will be required to make a £99,000 developer contribution in lieu of on-site affordable housing.
The development was approved by North Yorkshire Council subject to conditions.