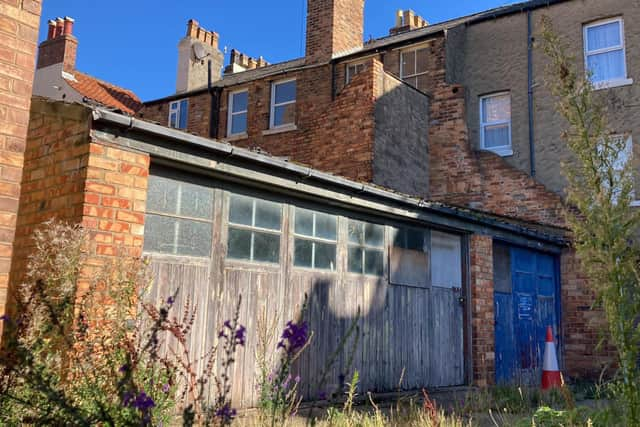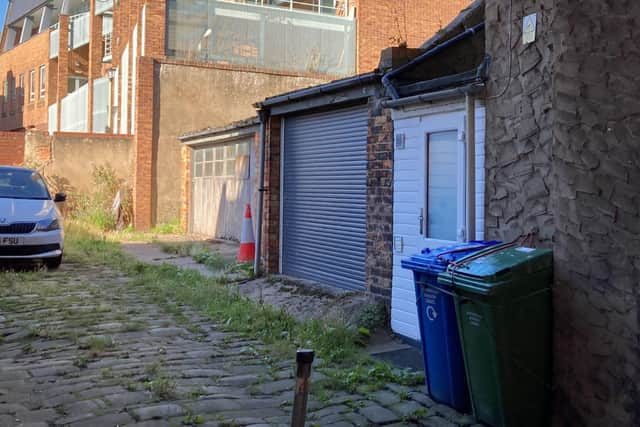Derelict workshop in 'historic medieval' part of Scarborough town centre granted go-ahead for holiday let plan
and live on Freeview channel 276
The to-be-demolished workshop adjoins existing garaging in the Dales Yard courtyard to the rear of Queen Street, in the corner behind the Black Swan on Elder’s Street, which can be accessed via a cobbled lane.
Demolition work construction plans were approved by Scarborough Council on Tuesday September 20, despite some public objections.
Advertisement
Hide AdAdvertisement
Hide AdThe workshop, which has been built using a corrugated asbestos roof and a dilapidated timber garage door, has “no reasonable prospect of retaining the use of the premises as a viable workshop” according to the authority.


The new holiday let is set to be a two-storey gable building which would continue to adjoin the garages to the east, with a tiled pitched roof, reaching 6.2 metres in height.
Located within the Scarborough Conservation Area, the site could be an area of archaeological interest as it is within the historic medieval town of Scarborough.
According to the County Archaeologist, deposits in the ground could “help to advance our understanding of life in the medieval and later town” and recommends that “in order to ensure that a detailed record is made of any deposits and remains,” a scheme of archaeological mitigation recording should be undertaken.
Advertisement
Hide AdAdvertisement
Hide AdThe Highway Authority noted that manoeuvring “within the access will be difficult for all vehicles and therefore it must be shown that access to all properties can be maintained”.


Three objections were raised by members of the public during the consultation period, with several comments about vehicle and pedestrian access also registered.
One objector said “the alley adjacent to the side is also a shared pedestrian access leading to the rear of the pub” while another said there is “limited space for cars to manoeuvre within the site and ability to exit in a forward-facing position”.
Others said residential accommodation “is not considered suitable” for the area and queried whether there would be sufficient bin storage space.
Advertisement
Hide AdAdvertisement
Hide AdScarborough Council’s planning officers said that “the proposal for visitor accommodation is viewed positively” and added that the new building would “result in an enhancement where a dilapidated structure currently stands”.
As for concerns about parking, the council said that further consultation with the Highway Authority indicated it was “satisfied access and turning within the site can be achieved”.
The council approved the application subject to various conditions, including archaeological research requirements and a commitment to protecting and restoring the cobblestone lane.