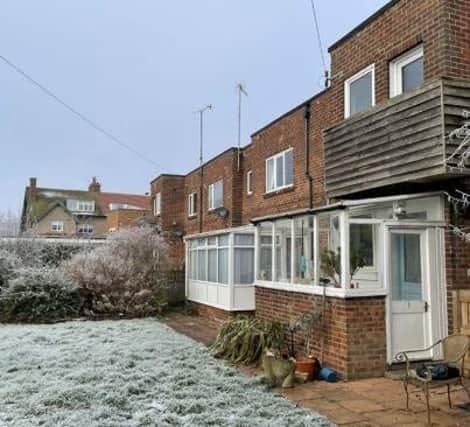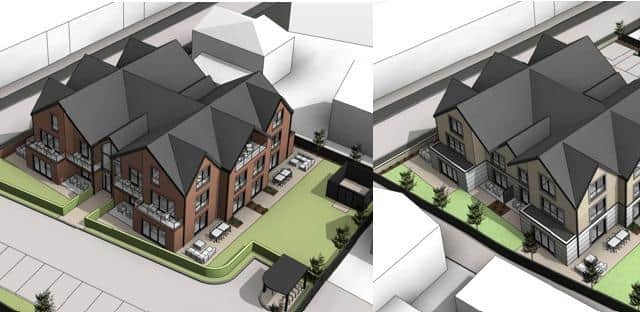Developer resubmits plan for recently refused luxury housing in Filey town centre


In November the council rejected plans for the construction of nine apartments, including a penthouse flat, in Filey town centre over concerns about style, amenity, parking, and ecological impacts.
Less than two months later, Jeremy Nuttall has resubmitted plans for nine luxury apartments at the same site at 24 Brooklands.
Advertisement
Hide AdAdvertisement
Hide AdIn refusing the original plan, North Yorkshire Council said that the scheme would have an “unacceptable impact” as a result of overbearing, overlooking, loss of privacy, and overshadowing of neighbouring properties.


Documents submitted to the council state: “The reasons for refusal have been considered and have informed this new application.”
However, according to a design and access statement, the scale and footprint of the design has not changed.
It states that the “proposed building’s gross external floor area will be 1,105m2” and its “height will be 2.5 storeys with the second-floor design being vaulted to limit ridge heights” which is the same as the first proposal.
Advertisement
Hide AdAdvertisement
Hide AdThe new plan also proposes four luxury apartments at both ground and first floor levels, and one three-bedroom “penthouse” on the second floor.
While the first plan proposed using “Ashlar stonewalling”, the updated scheme proposes “a traditional high-quality red brick to match the existing street scene on all three floors of the building”.
The use of fibre cement roofing tiles has also been changed in favour of natural slate roofing tiles.
The new plans also show changes to the proposed boundaries for the site.
Advertisement
Hide AdAdvertisement
Hide AdIn terms of ecological impacts, the application states that as the existing external areas are used as residential gardens and amenity spaces “an ecology report is not deemed to be necessary”.
The authority’s residential regulation manager has already stated that they “have no objections to the proposals on housing grounds”.
Comments are still required from a number of officers as well as Filey Town Council.
The town council’s planning committee had originally supported the proposal but in light of “local opposition” the committee withdrew its support and objected to the plan as it was “not in keeping with neighbouring properties”.
The proposal is currently pending consideration and is open to representations.