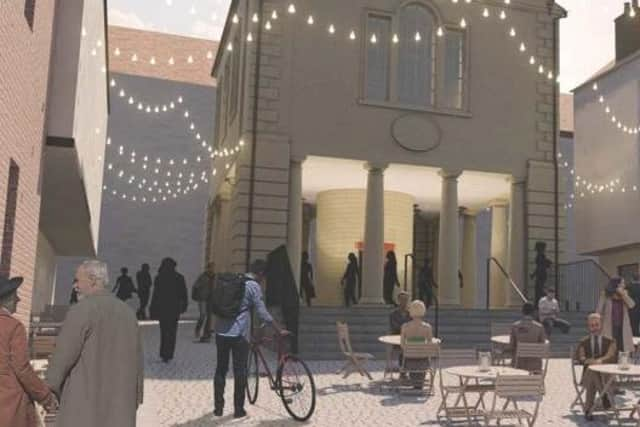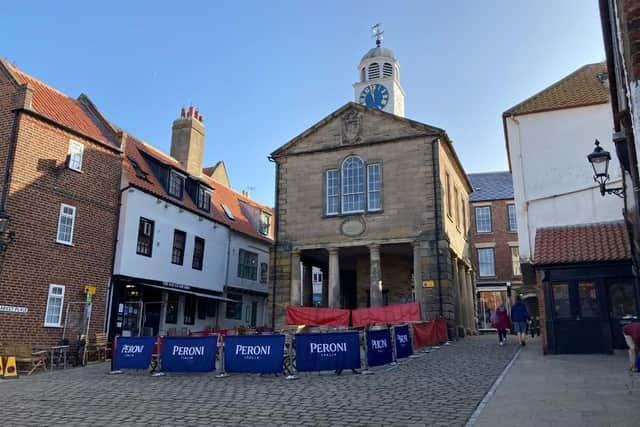Full restoration of Whitby’s Old Town Hall and Market Place lined up, despite funding shortfall


A plan proposing to undertake a full renovation of the Old Town Hall to secure its structural integrity and improve its visual appearance, as well as improve the accessibility of the outdoor Market Place, has been submitted by the newly-formed authority.
The plans seek to renovate the first floor and attic rooms – which have not been occupied or used since 2017 – as an art gallery and studio for resident artists as well as adding a kitchenette, heating, a bathroom, and undertaking window repairs.
Advertisement
Hide AdAdvertisement
Hide AdThe market square outside the Old Town Hall, which is still regularly used as an outdoor market, is also set to receive upgrades in the form of level paving to improve accessibility for people with reduced mobility.


A frame structure could also be erected in the market square to provide additional hooks, light, and electricity to traders after the council expressed concerns about protecting the historic fabric of the market.
However, one public representation has been received in opposition to the railings and modifications related to the level paving proposed in the plan.
Mr A Bell stated in a letter to the council that the materials and function of the building should be retained “unless there is an overwhelming case for the destruction or modification of the structure”.
Advertisement
Hide AdAdvertisement
Hide AdWriting in support of the plan, another member of the public, Robert Williams, said: “An outside café area seems like a good idea to me.”
He added: “Keeping the actual building for community use is essential here. It might sway people who object to the commercialisation of the square.”
In autumn 2020, Scarborough Council and Whitby Town Council appointed London-based architects Burrell Foley Fischer (BFF) to develop the proposals.
According to a design statement prepared by BFF, aspects of the plan have received support from Historic England which commended the “sensitive approach” and “clear public benefit” of the scheme
Advertisement
Hide AdAdvertisement
Hide AdHowever, despite improved accessibility outside, supplying wheelchair access to the Old Town Hall’s first floor via a lift would render it “unusable due to the central rotunda staircase and limited floor space”.
As a result, the design proposal intends to “offer the same programme on the ground floor and first floor for a more inclusive space”.
Possible issues around the funding of the scheme have also arisen.
At a meeting of the Scarborough and Whitby Area Constituency Committee on March 24, councillors were told that the Old Town Hall and market place project is facing a funding shortfall.
Advertisement
Hide AdAdvertisement
Hide AdThe scheme received a Towns Fund contribution of £1m but there is a “circa £500,000 shortfall within the scheme” according to Scarborough Council’s head of economic development, Alex Richards.
He told the meeting: “The scheme will be delivered in phases and we can deliver all of the Town Deal outputs with or without the additional funding but it would be far preferable to deliver the whole vision.”
At the meeting, it was also announced that Whitby Town Council could take ownership of the Old Town Hall through an asset transfer following April’s local government reorganisation.
The proposals are currently pending consideration with the local planning authority.