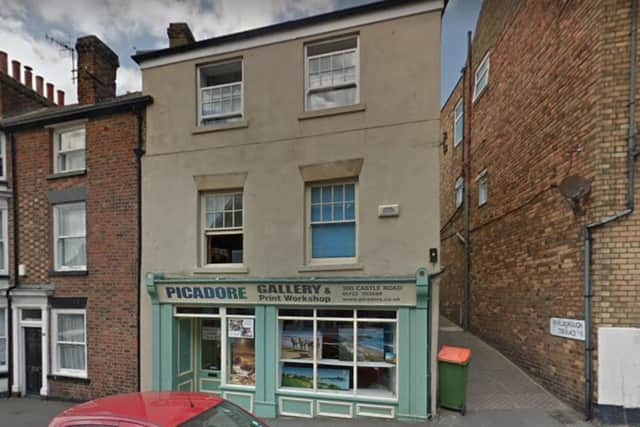Scarborough's PicAdore art gallery granted permission for flat conversion
and live on Freeview channel 276
The PicAdore Gallery and print workshop at 100 Castle Road is in Scarborough's conservation area and adjoins a Grade II listed building.
The gallery was founded by Mr Martin Zammit – who has more than 30 years industry experience – in 2009 when the business was set up from scratch in an old upholstery workshop, which was renovated into a small gallery and print shop.
Advertisement
Hide AdAdvertisement
Hide AdHe has now applied for a change of use for the three-storey end-of-terrace property, which is located in an established residential area of Scarborough.


The building has undergone various changes and applications for change of use dating back to at least the late 1990s, when the ground floor of the site was first granted permission to be converted into a shop and workshop, with the installation of a new shop front and internal alterations also approved.
In 2015 the council approved plans to erect a new third storey and create a bedroomed flat over the already existing gallery and workshop.
However, in December 2021 the council refused planning permission for a "change of use from gallery to self-contained flat" owing to planned changes to the shop front.
Advertisement
Hide AdAdvertisement
Hide AdThe application was rejected because the council said that the "proposed fenestration alterations to remove the existing shop front […] is considered to lack a level of architectural design appropriate to the appearance of the host property and the conservation area".
The newly approved application, however, only sought a change of use and did not seek any external alterations to the fascia.
A council report said that while the previous scheme proposed "several external changes, this proposal would not seek to carry out any material changes to the external surfaces of the dwelling, and would retain the existing commercial fascia to the front."
No public comments were received during the consultation process and neither the Highway Authority nor the council's environmental services raised any objections.
Permission was granted subject to conditions that the development is "carried out in strict accordance" with the proposed elevations and ground floor plan.