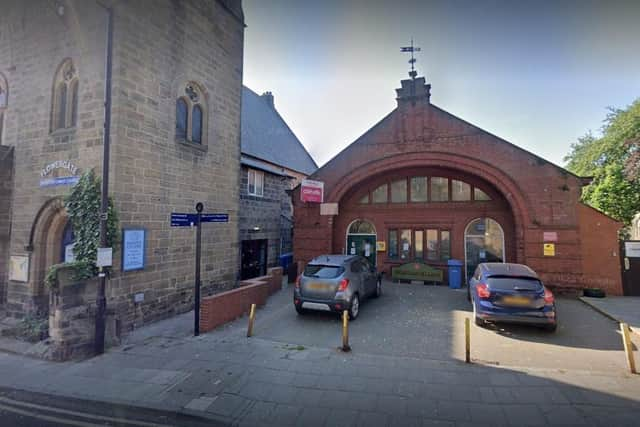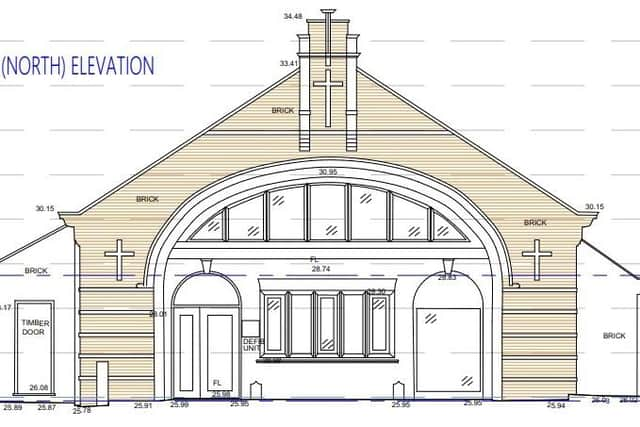Whitby's Church House building could host assisted living services in new plans sent to council
and live on Freeview channel 276
The Church House Centre on Flowergate could be renovated and see the addition of assisted living spaces if the authority approves the proposals.
Located in the conservation area of Whitby, the Victorian-era building supports local voluntary and community organisations in the town and the surrounding rural area.
Advertisement
Hide AdAdvertisement
Hide AdThe building offers low-cost spaces for meetings, training sessions, coffee mornings, and one-to-ones.


The scheme proposes providing additional floor area to help supplement existing services and facilities as well as a change of use to a community centre with specialist accommodation services.
According to the submitted plans, an area on the lower ground floor level is “largely redundant”, and would provide assisted living/respite/emergency accommodation to vulnerable local user groups.
Other proposed alterations include enlarging the rear window openings to include two door openings created at the ground floor level, and one door opening being “partially bricked up” to create a window opening.
Advertisement
Hide AdAdvertisement
Hide AdThe community centre has a floor area of around 495 sq m set over three floors but could be expanded by almost 100 sq m.


A new reception area is proposed for the building’s ground floor entrance to improve the welfare provision, with a self-contained shower facility for individuals to make use of.
A new and improved ‘soup kitchen’ serving the community would also be created by upgrading the kitchen and removing an internal wall.
No works have been proposed to the front of the building, however, the terrace at the rear of the building is “not fit for purpose” and would be improved with better access.
Advertisement
Hide AdAdvertisement
Hide AdPlanning documents state that a stepped access is proposed to the new terrace which could be used by both the community centre and visitors to the adjacent church “providing a semi-private terrace and garden for remembrance and reflection”.
The applicant, Mike Smith of Untitled Properties Ltd, stated that approval of the plans would allow for the “provision of high-quality accommodation and enable the further enhancement of services provided to the community”.
It adds: “The proposed works are trivial or minor and will have little/no detrimental effect on the character/setting of the local area.”
The proposal is pending consideration and is open to representations from members of the public.