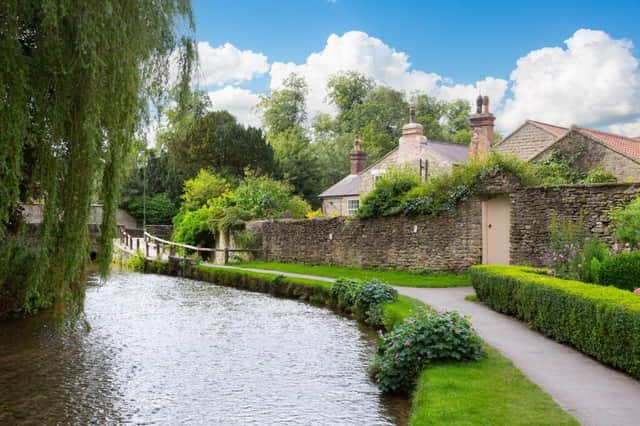Bridgefoot House is a period family home with a lovely walled garden that dates back to around 1657.
Interestingly, it was built by Lady Lumley for the local schoolmaster, and has eight bedrooms, with the added benefit of an integrated annexe.
Improvements made to the house by its current owners are many, and include a contemporary kitchen, new bath and shower rooms, fireplaces, and double glazed windows and doors throughout.
A decorative chimney has been restored, along with the tiled entrance hallway and the original shutters.
There is also new central heating and boiler, and the introduction of natural mains gas to the house.
The house has been fully re-wired, re-plumbed, the lofts have been insulated and new oak doors and an oak staircase are in place.
The resulting family home is described by estate agents Savills as "exquisite", and covers every aspect of modern family living.
Traditional character blends easily with high quality fixtures and fittings.
Three reception rooms include one used as an office with en suite shower room, fitted cupboards and original shutters.
The sitting room, also with original shutters, has a dual aspect with a log burner, and French doors to the garden.
A spacious drawing room, that leads through to the kitchen, displays a new bespoke stone fireplace with a cosy log burner.
The kitchen with breakfast room fitted by The Handmade Kitchen Company at Pickering includes modern units, with integrated appliances that include an electric Aga with induction hob and a large kitchen island with granite worktop.
A walk-in pantry and a ground floor w.c. are further facilities.
The self-contained, renovated annexe has both external and internal entry, with a new kitchen and utility area, plus a contemporary shower room.
There is approved planning permission for holiday lets.
Two staircases lead to the first floor, where there are eight bedrooms, all with en suite shower rooms.
A main bedroom with a contemporary en suite shower room also has a free standing roll top bath that looks out to the garden.
The guest bedroom with en suite has a charming bay window with seating.
There is plenty to delight outside the property too, with a covered seating and entertaining area, and a 'secret garden' that has roses climbing up the walls and a door to the walkway along Thornton Beck.
The landscaped, south-facing garden has abundant bedding flowers and shrubs, with mature trees and a shaped lawn.
There's a double garage, and plenty of available parking space.
Thornton-Le-Dale is a postcard-pretty village at the foot of the North York Moors National Park, 13 miles from Scarborough and 26 miles from York.
It has a full range of services and amenities and is close to the stunning walks and scenery of the North York Moors National Park, with the spectacular coastline and attractions of Scarborough just a short journey away.
This property for sale in Chestnut Avenue, Thornton le Dale, is offered at a price of £1,295,000 with Savills, York.
More property: www.thescarboroughnews.co.uk/lifestyle/homes-and-gardens/inside-this-scarborough-home-thats-got-huge-family-appeal-4259519
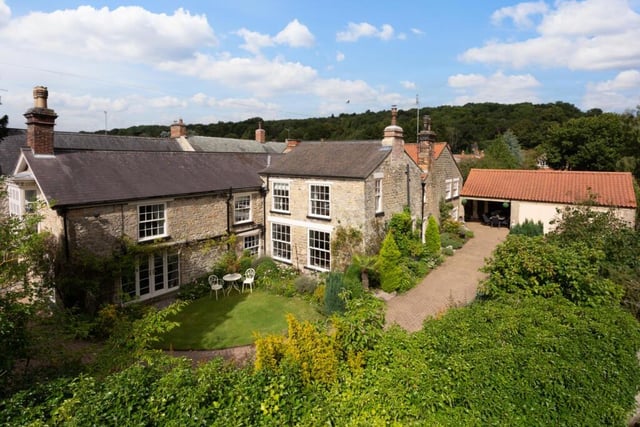
1. Bridgefoot House, Chestnut Avenue, Thornton le Dale, North Yorkshire
An overview of the property in its beautiful setting. Photo: Savills, York
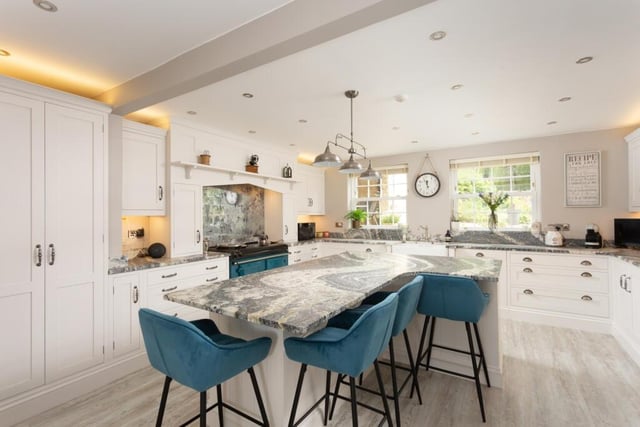
2. Bridgefoot House, Chestnut Avenue, Thornton le Dale, North Yorkshire
A new, contemporary dining kitchen has been fitted by the current owners. Photo: Savills, York
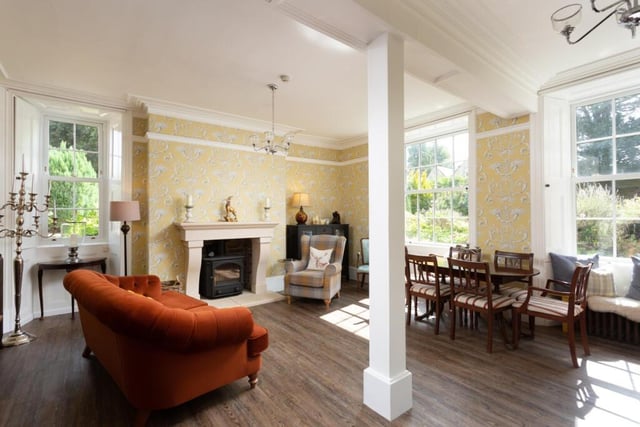
3. Bridgefoot House, Chestnut Avenue, Thornton le Dale, North Yorkshire
The drawing room has a new bespoke stone fireplace, with a log burner. Photo: Savills, York
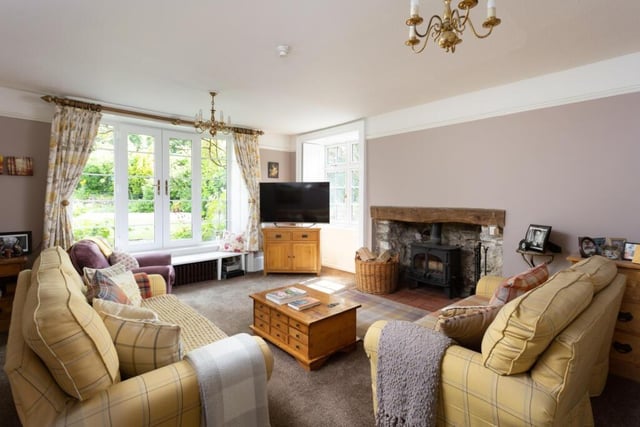
4. Bridgefoot House, Chestnut Avenue, Thornton le Dale, North Yorkshire
The sitting room has original shutters, and French doors to the garden. Photo: Savills, York
