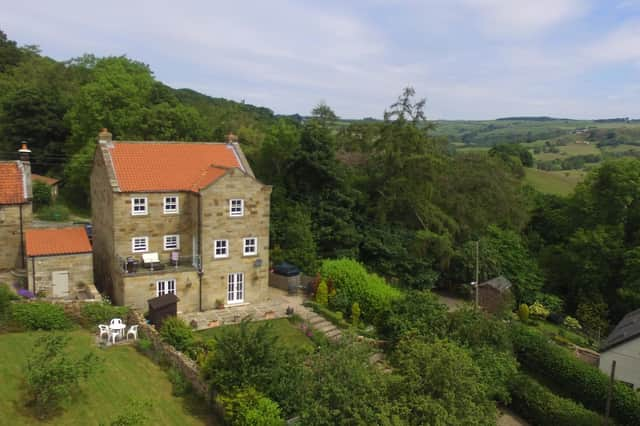Built 20 years ago to the design of its current owner, it includes a self-contained apartment on the lower ground floor with a garage workshop, while the two floors above represent a high spec four-bedroom home with spacious rooms.
An L-shaped dining kitchen has extensive fitted units with integrated appliances, and further to this is a formal dining room.
The large lounge with cosy log-burning stove has glazed double doors to a balcony with exceptional views.
All four double bedrooms are on the first floor: the main bedroom has built-in wardrobes and an en suite with both bath and shower, that has far-reaching views.
A guest bedroom also has its own shower room, while the house bathroom suite includes a bath and separate shower unit.
One of the two remaining bedrooms is currently used as a home office.
The lower ground floor hallway leads to a bathroom, a double bedroom and an open plan living room with doors to a stone-paved patio.
There's a connecting door to the breakfast kitchen, that also has access to the patio.
To the front, the property has off-street parking, with the integral garage at low level.
Lawned gardens include a planted terrace, while a lower garden containing fruit trees has added space for a kennel and dog run.
Glaisdale lies in the mid Esk Valley, just a short drive west of Whitby, and has village shops, a pub, church and school, with a railway station on the Whitby-Middlesborough line.
Valley View, Underhill, Glaisdale, Whitby, North Yorkshire, YO21 2PF, is priced at £645,000, with Richardson and Smith, Whitby tel. 01947 602298.
The large lounge with cosy log-burning stove has glazed double doors to a balcony with exceptional views.

9. Valley View, Underhill, Glaisdale, YO21 2PF
The modern fitted kitchen within the lower ground floor apartment. Photo: Richardson and Smith, Whitby

10. Valley View, Underhill, Glaisdale, YO21 2PF
The apartment sitting room has French doors out to a patio area. Photo: Richardson and Smith, Whitby

11. Valley View, Underhill, Glaisdale, YO21 2PF
Glorious views of the Esk Valley can be enjoyed from the house. Photo: Richardson and Smith, Whitby

