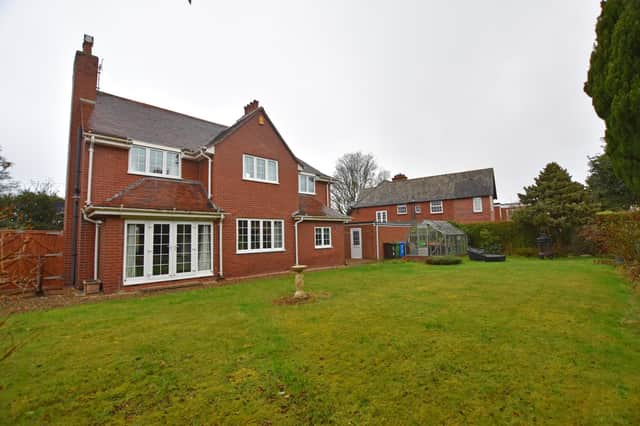Within a sought after north-side location, in the Newby area of Scarborough, it has a large and mature enclosed garden to the rear.
A wood panelled entrance hall with staircase leading up to the first floor, has the room for free standing furniture.
In the stylish, open plan kitchen is a range of fitted units with marble worktops, and a large central island with integrated appliances and breakfast bar seating.
Dining space which flows through from the kitchen is bright and airy, with space for a large dining suite, and the versatility to be used as a split space or family room if preferred.
A grand feature fireplace takes centre stage in the lounge, which has an archway through to an extension with double French doors leading out to the rear garden – ideal for entertaining in the warmer months of the year.
There's a ground floor cloakroom and w.c. to complete the ground floor accommodation.
On the first floor are four bedrooms, including the main bedroom its that has its own en suite shower room, along with the family bathroom with modern suite.
The house has a detached double garage and plenty of parking provision for several vehicles on its front gravel driveway with turning space.
An established and enclosed garden with a sizeable lawn, and trees, shrubs and hedging, with a low boundary wall, is to the rear.
This detached property in Hackness Road, Scarborough, is currently for sale at a price of £550,000 with Tipple Underwood estate agents, Scarborough.
Call the agents on 01723 350299 for more information.
More property: www.thescarboroughnews.co.uk/lifestyle/homes-and-gardens/a-stunning-home-for-sale-looking-down-over-picturesque-robin-hoods-bay-4046701
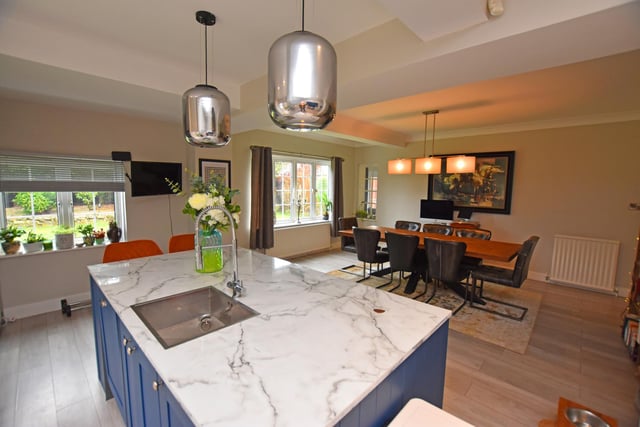
1. Hackness Road, Scarborough
The open plan living kitchen and dining area. Photo: Tipple Underwood
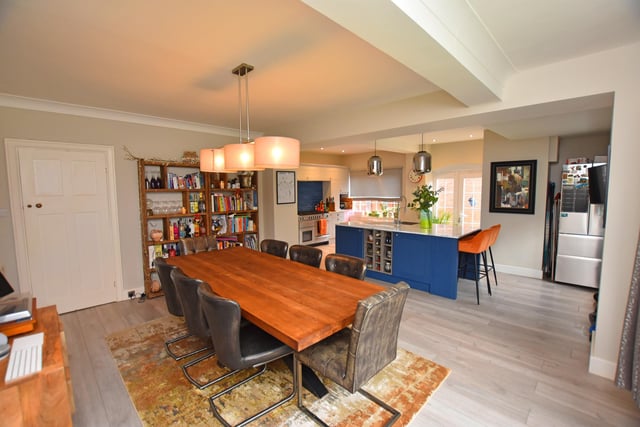
2. Hackness Road, Scarborough
The dining area looking through to the fitted kitchen. Photo: Tipple Underwood
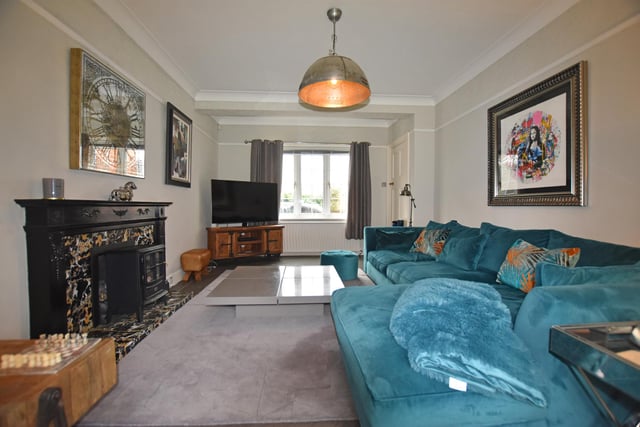
3. Hackness Road, Scarborough
The spacious lounge has a central feature fireplace. Photo: Tipple Underwood
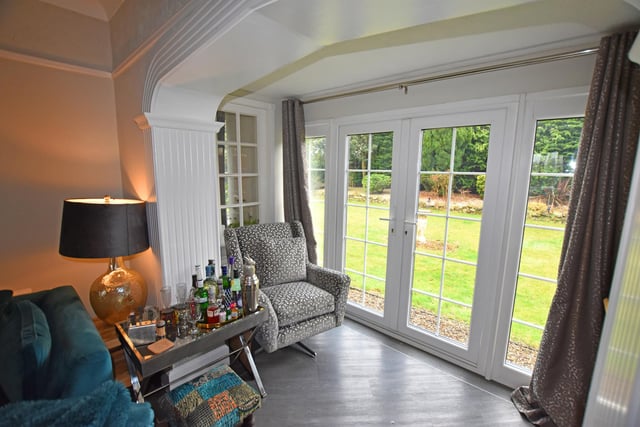
4. Hackness Road, Scarborough
French doors lead out to the rear garden from the lounge. Photo: Tipple Underwood
