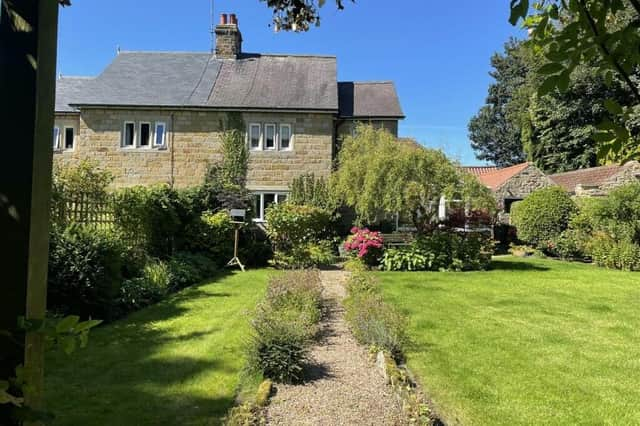Teenagers or other family members may like the idea of the annexe, which is self-contained with its own kitchen and utility.
The three-bedroom semi-detached property also has a workshop and a garage, and driveway parking.
A spacious kitchen with diner has a range of fitted units, with double doors that open out to the gardens. A pantry cupboard is an added useful facility.
There's a lounge with a feature period fireplace, an inner hallway with a staircase leading up, and an office or study, ideal for the home worker.
A spacious and versatile conservatory has garden views, with doors to outside.
The first floor landing, with a built-in airing cupboard, leads to three bedrooms. Loft space is accessible using a pull down ladder.
The ground floor annexe includes a hallway, a w.c., a lounge with bedroom, a kitchen with utility and a bathroom within its accommodation.
Lawned gardens with mature plants, shrubs and trees have colourful planted borders, and there's a block-paved courtyard area that is ideal for al fresco meals.
Additional buildings include the brick-built workshop, a potting shed, and the garage that, like the workshop, has light and power installed.
Scalby lies to the north of Scarborough, and is a village with a thriving community. Its range of services and local amenities include village pubs and eateries, a general store, sports clubs and facilities, and an ancient church. Regular bus services run to and from the centre of Scarborough and Whitby.
This property in North Street, Scalby, Scarborough, is for sale priced £475,000, with CPH Property Services, Scarborough, and is advertised at www.rightmove.co.uk
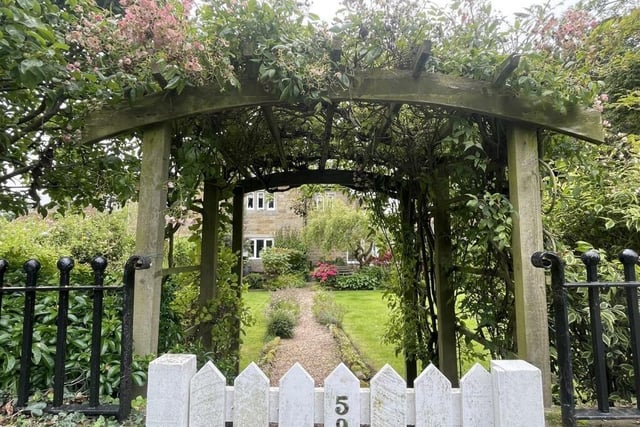
1. North Street, Scalby, Scarborough
A flower-festooned garden gate welcomes you to the North Street home. Photo: CPH Property Services, Scarborough
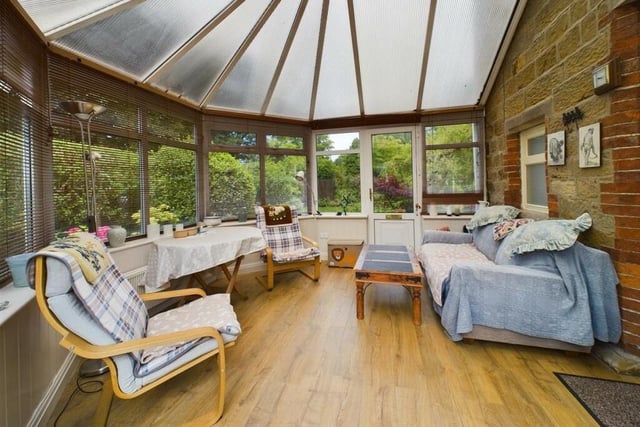
2. North Street, Scalby, Scarborough
A roomy conservatory provides pleasant and flexible space. Photo: CPH Property Services, Scarborough
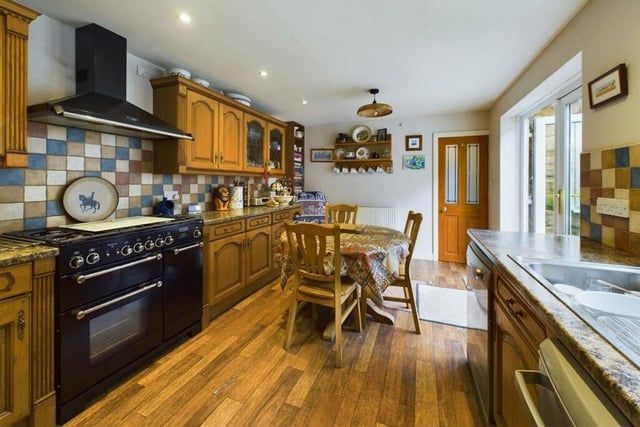
3. North Street, Scalby, Scarborough
The kitchen and diner has double doors leading out to the gardens. Photo: CPH Property Services, Scarborough
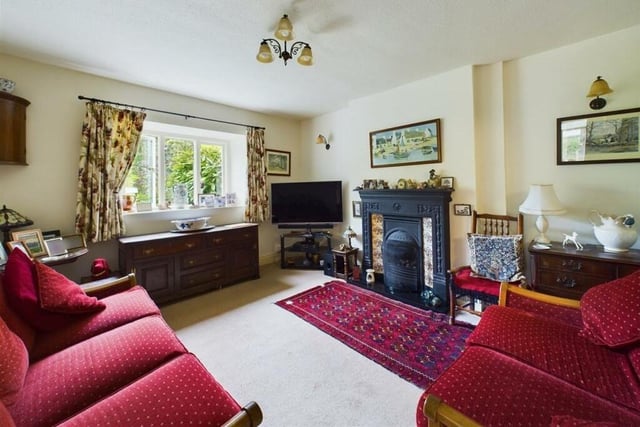
4. North Street, Scalby, Scarborough
The light and comfortable lounge has a central feature fireplace. Photo: CPH Property Services, Scarborough
