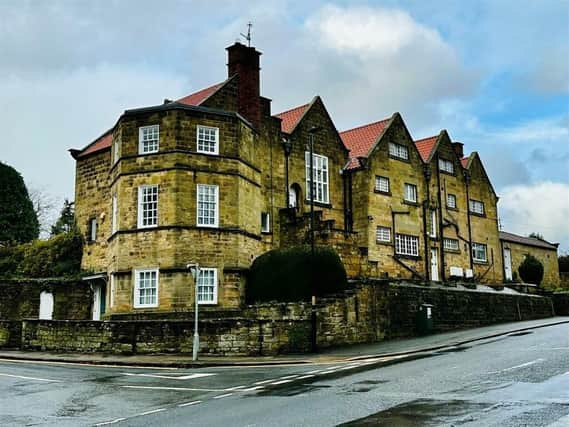Yew Court is the largest apartment, set over two floors. It has a stunning dining hall, a lounge, kitchen, w.c. and sitting room with a study below.
Two bedrooms include one with an en suite, and there's a family bathroom. There is parking, and access to the extensive grounds.
Upstairs is Yew Corner, a self contained three-bedroom apartment with loft rooms, while Yew Cottage, a two-bedroom house with a cottage garden and parking, is to the side.
On the corner of Scalby Road and High Street, the property's grounds have distinctive Grade ll listed 'pepper pot ' gate piers in dressed sandstone, to either side of the garden gates.
According to legend, bread was handed to the poor through the circular windows of the two round gatehouses.
The Pepper Pots probably date back to 1742 when Yew Court was built on the site of an earlier building. They were depicted in two paintings by John Atkinson Grimshaw in 1877.
But the building's history is much older, as it is thought that Yew Court was founded as a monastic outpost between Whitby and Bridlington back in the 13th century.
The narrow and ancient garden containing yew trees from which the properties take their name, is known as The Monk's Way, and the boiler room or workshop is the Monk's Cell, although the present room is probably 18th or 19th century.
Estate grounds were once much larger, and whatever existed earlier, the house was rebuilt in 1742, by a master mariner, Captain Abram or Abrams, and his wife, who was from the ancient Rickinson family of Robin Hood's Bay.
The only parts of this smaller residence which remain, would appear to be The Monk's Cell, the archway at the top of adjacent stone steps, the doorway in Scalby High Street, and the part-octagonal tower, a familiar landmark on the corner of Scalby Road and High Street.
This tower is three storeys high, and some older prints show it only octagonal for two storeys, so the top floor may have been modified.
All that existed to the left of the drawing room was demolished, and a much larger house built in 1890 by the architect Frank Tugwell, who designed The Futurist Theatre, in 1921.
One option for the new owner is to live in one apartment and rent out two apartments as holiday lets or on a long term basis.
Yew Court's accommodation comprises a dining hall, a rear hallway, a large drawing room with windows to three sides and a further seating area overlooking the garden, the kitchen, a w.c., a study or snug,
Both bedrooms have garden views and one has an en suite bathroom, along with the family bathroom.
Yew Corner has stairs to the hallway, a triple-aspect lounge and dining room, a kitchen, and three bedrooms, one of which has a dressing area and an en suite, plus a house bathroom.
Stairs lead up to three attic rooms.
Yew Cottage has access to side parking and an enclosed cottage garden to the rear.
With two bedrooms and a bathroom upstairs, it has an entrance hall, lounge and kitchen at ground level.
Outside Yew Court are steps up to the enclosed lawned garden with planted borders and trees. There is a landscaped driveway and a walled walkway down the side of the garden to the rear drive and garage.
This property in Scalby Road, Scalby, Scarborough, is for sale at £1,150,000, with Ellis Hay estate agents, Scarborough, tel. 01723 350077.
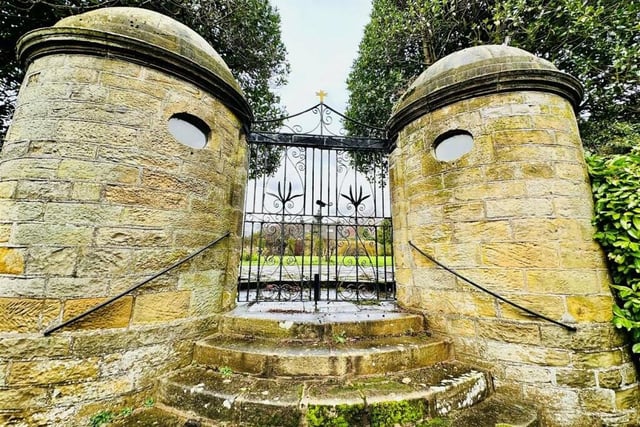
1. Scalby Road, Scalby, Scarborough
The Grade ll listed 'pepper pot ' gate piers in dressed sandstone are at either side of the garden gates. According to legend, bread was handed to the poor through the circular windows of the two round gatehouses. They were depicted in two paintings by John Atkinson Grimshaw in 1877. Photo: Ellis Hay Estate Agents, Scarborough
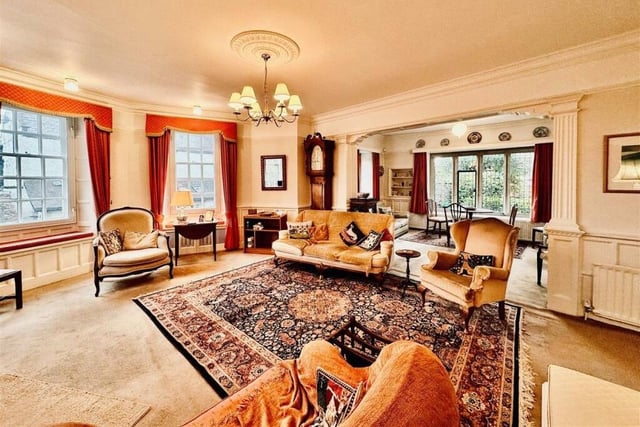
2. Scalby Road, Scalby, Scarborough
A triple aspect reception room in Yew Court. Photo: Ellis Hay estate agents, Scarborough
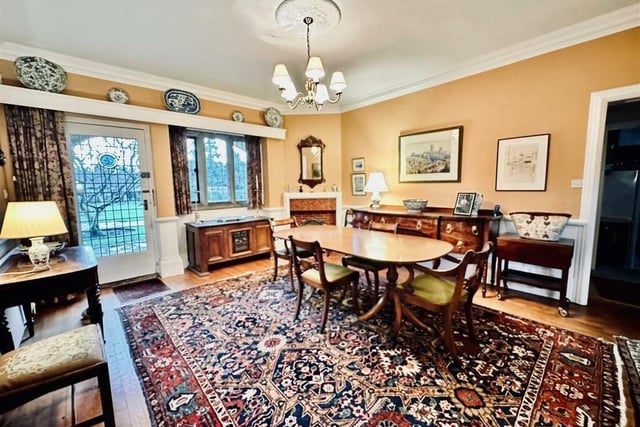
3. Scalby Road, Scalby, Scarborough
The dining room of the main apartment. Photo: Ellis Hay estate agents, Scarborough
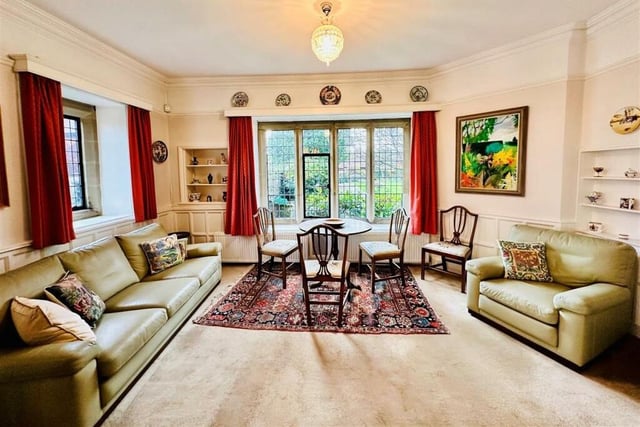
4. Scalby Road, Scalby, Scarborough
A stunning sitting room with views of the garden. Photo: Ellis Hay estate agents, Scarborough
