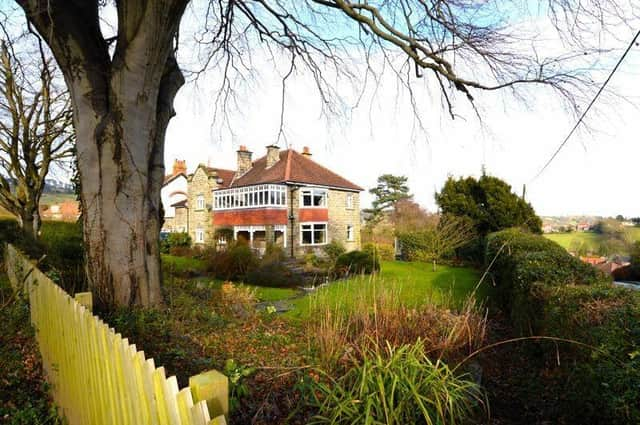Dating back to 1912, the detached Kamsahd was used originally as a summer home by Mrs Gorbrick-English.
With flexible space and a great deal of charm, it has been a much loved family home, and could suit multigenerational living, while also having capacity for a studio or business base.
Set over three floors. its accommodation includes rooms with high ceilings and skirting boards, large windows, and stunning period and bespoke features.
Victorian tiles can be seen in both porches, while the entrance hall’s features include ironmongery installed by Godbold's of Egton.
From the entrance hall are four reception spaces. A formal dining room has a music room off, ideal for entertaining.
Opposite the dining room is a lounge with impressive bay windows overlooking the garden and countryside beyond.
A large kitchen and diner with feature Aga is the hub of the home, and gives access to a huge utility and games room with versatile space, plus a ground floor bathroom.
Four double bedrooms are on the first floor, with an additional study or studio.
There's also a family bathroom and a further shower room.
An enclosed balcony to the front makes a great sun room.
To the second floor are two double bedrooms, and walk-in storage and attic space which could potentially be used to create another bathroom or two en-suites.
Lovely wrap-around lawned gardens have a pond, a decked terrace and summer house, with an exceptional vista.
There is parking space for several cars, with further roadside parking if needed,
'Kamsahd', The Avenue, Sleights, Whitby, is priced at £850,000, with Astins Estate Agents, Whitby, tel. 01947 821122.
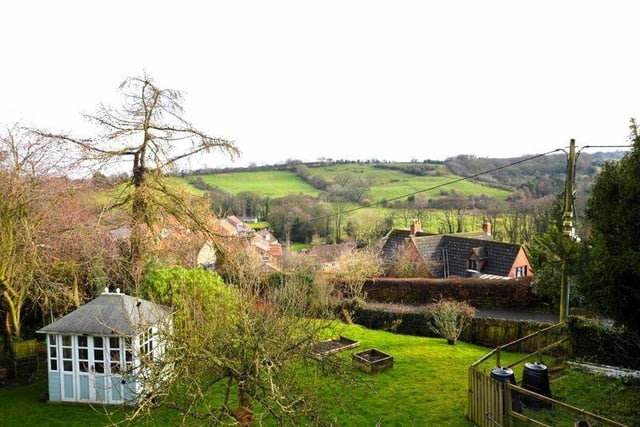
1. 'Kamsahd', The Avenue, Sleights, Whitby
Looking across the garden to the countryside beyond. Photo: Astins Estate Agents, Whitby
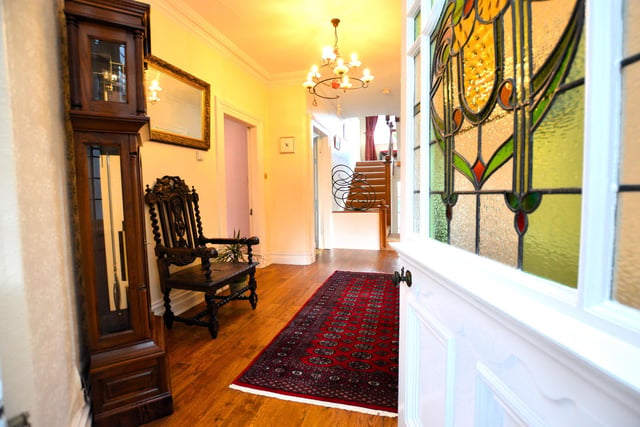
2. 'Kamsahd', The Avenue, Sleights, Whitby
Entering the house to a spacious hallway that branches off to ground floor rooms. Photo: Astins Estate Agents, Whitby
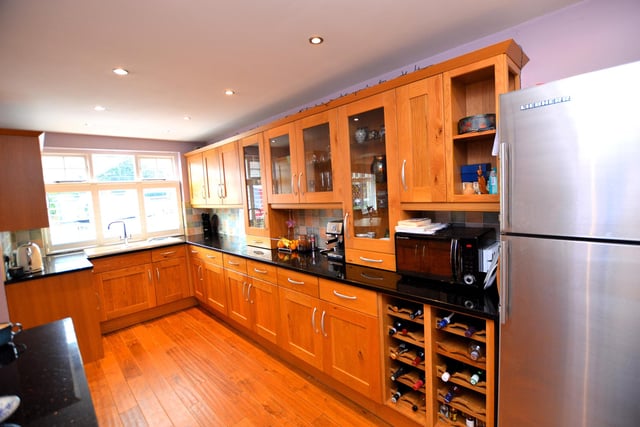
3. 'Kamsahd', The Avenue, Sleights, Whitby
The well equipped kitchen has a feature Aga stove. Photo: Astins Estate Agents, Whitby
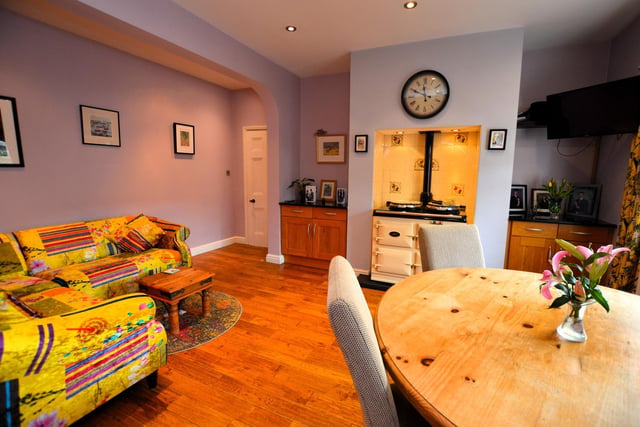
4. 'Kamsahd', The Avenue, Sleights, Whitby
The kitchen with diner is the hub of the home. Photo: Astins Estate Agents, Whitby
