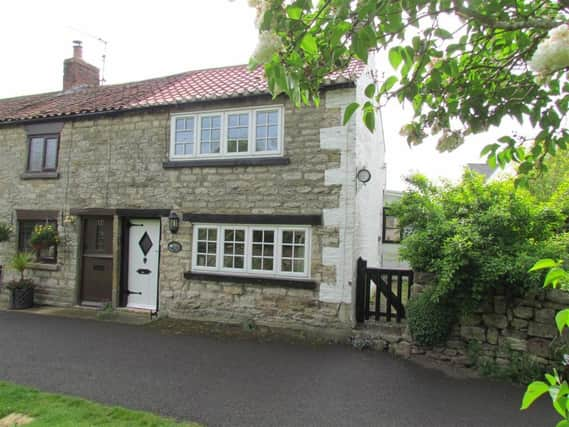Carefully modernised in keeping with its beamed character, this end terrace cottage is surprisingly spacious inside.
A stable door leads in to the sitting room with exposed timbers and a feature fireplace containing a multi-fuel stove, with a tiled hearth. Natural light pours in through double glazed windows to the front and side.
In the kitchen are fitted units with wood block worktops, a range oven and hob, and a walk-in pantry that has plumbing for a washing machine.
There's an inner hallway with staircase to the first floor, and a dining room that has a door out to the garden.
From the first floor landing is the large front bedroom with fitted cupboards and exposed timbers.
A luxurious bathroom includes a kidney-shape bath with shower over, and a wash basin with vanity unit.
An attractive lawned garden lies to the side of the cottage, with a further lawned and tranquil garden to the front, across Hall Garth Lane. Both have colourful flower and shrub borders, and a summer house overlooking the beck.
This property in Hall Garth Lane, West Ayton, Scarborough, is for sale at £185,000, with BoultonCooper, Pickering, and is advertised at www.rightmove.co.uk
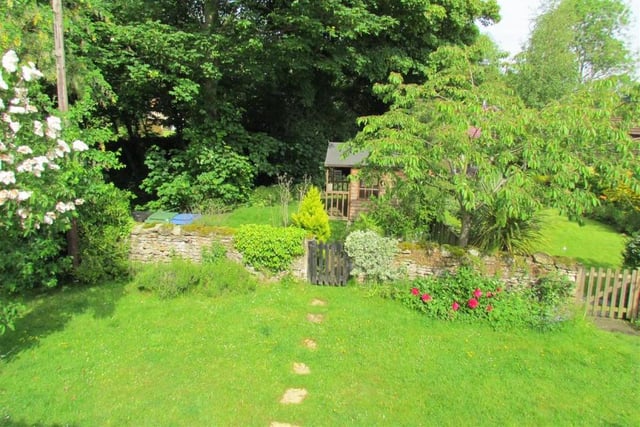
1. Hall Garth Lane, West Ayton, Scarborough
Lawned and peaceful cottage gardens with shrubs and flower borders. Photo: BoultonCooper, Pickering
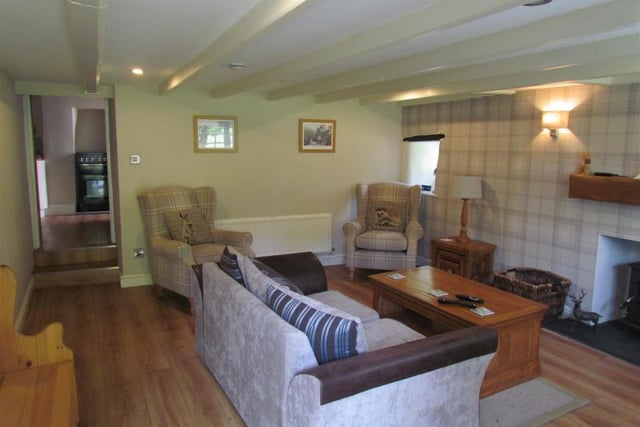
2. Hall Garth Lane, West Ayton, Scarborough
The spacious, beamed sitting room within the cottage. Photo: BoultonCooper, Pickering
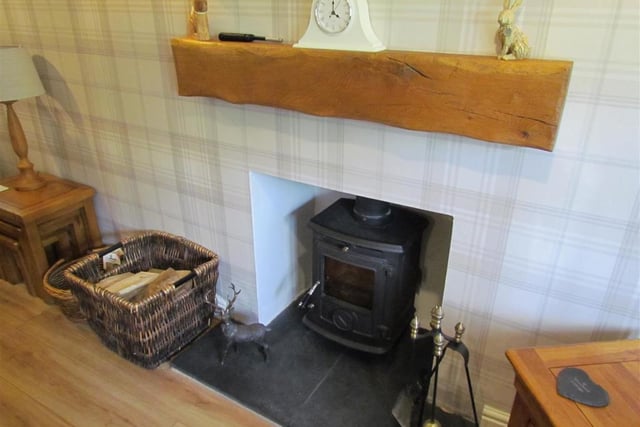
3. Hall Garth Lane, West Ayton, Scarborough
A feature fireplace with multi-fuel burner and tiled hearth is a focal point in the sitting room. Photo: BoultonCooper, Pickering
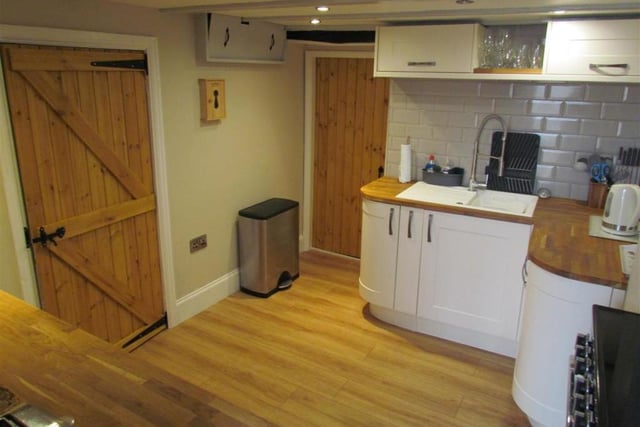
4. Hall Garth Lane, West Ayton, Scarborough
The country style kitchen has fitted units and wood block worktops. Photo: BoultonCooper, Pickering
